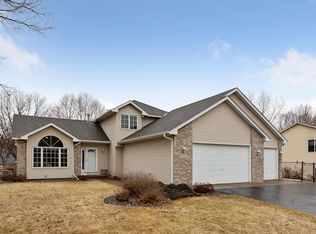Closed
$399,500
2035 123rd Ave NW, Coon Rapids, MN 55448
3beds
2,326sqft
Single Family Residence
Built in 1996
0.25 Acres Lot
$400,400 Zestimate®
$172/sqft
$2,624 Estimated rent
Home value
$400,400
$368,000 - $436,000
$2,624/mo
Zestimate® history
Loading...
Owner options
Explore your selling options
What's special
Looking for a home that breaks the mold? Say hello to this fabulously updated 3-bedroom, 2-bath stunner where bold design meets everyday comfort. Let’s start in the heart of the home: the kitchen. It’s a total showpiece—featuring a waterfall quartz island, sleek stainless appliances, under-cabinet lighting, and a custom backsplash that pops. Vaulted ceilings with architectural flair add drama and style. Fresh flooring and a bright coat of paint set the tone throughout the open main level, where living and dining spaces flow seamlessly—perfect for entertaining or relaxing. Upstairs, retreat to the primary suite with new carpet, generous closet space, and private access to a spa-worthy bathroom with a tiled walk-in shower and matte black finishes. The finished lower level is made for fun, featuring a glass block bar, LVP flooring, and plenty of space to unwind. Outside, enjoy your own private backyard retreat with new fencing, mature trees, a large deck and patio, and an in-ground sprinkler system to keep things lush. Nestled in a quiet neighborhood close to parks, schools, and local conveniences, this home isn’t just move-in ready—it’s move-in fabulous.
Zillow last checked: 8 hours ago
Listing updated: July 07, 2025 at 06:48am
Listed by:
Lisa C Carter 612-408-1745,
RE/MAX Results
Bought with:
Kelsey Saldana
eXp Realty
Source: NorthstarMLS as distributed by MLS GRID,MLS#: 6727872
Facts & features
Interior
Bedrooms & bathrooms
- Bedrooms: 3
- Bathrooms: 2
- Full bathrooms: 1
- 3/4 bathrooms: 1
Bedroom 1
- Level: Main
- Area: 156 Square Feet
- Dimensions: 12x13
Bedroom 2
- Level: Main
- Area: 121 Square Feet
- Dimensions: 11x11
Bedroom 3
- Level: Lower
- Area: 170 Square Feet
- Dimensions: 17x10
Bathroom
- Level: Main
- Area: 54 Square Feet
- Dimensions: 6x9
Bathroom
- Level: Lower
- Area: 48 Square Feet
- Dimensions: 6x8
Dining room
- Level: Main
- Area: 72 Square Feet
- Dimensions: 12x6
Family room
- Level: Lower
- Area: 567 Square Feet
- Dimensions: 21x27
Foyer
- Level: Main
- Area: 84 Square Feet
- Dimensions: 7x12
Kitchen
- Level: Main
- Area: 182 Square Feet
- Dimensions: 14x13
Living room
- Level: Main
- Area: 264 Square Feet
- Dimensions: 22x12
Heating
- Forced Air
Cooling
- Central Air
Appliances
- Included: Dishwasher, Dryer, Gas Water Heater, Microwave, Range, Refrigerator
Features
- Basement: Daylight,Finished
- Has fireplace: No
Interior area
- Total structure area: 2,326
- Total interior livable area: 2,326 sqft
- Finished area above ground: 1,223
- Finished area below ground: 1,103
Property
Parking
- Total spaces: 2
- Parking features: Attached
- Attached garage spaces: 2
- Details: Garage Dimensions (24x20)
Accessibility
- Accessibility features: None
Features
- Levels: Multi/Split
- Patio & porch: Deck
- Pool features: None
- Fencing: Chain Link
Lot
- Size: 0.25 Acres
- Dimensions: 140 x 80
- Features: Many Trees
Details
- Foundation area: 1223
- Parcel number: 103124210045
- Zoning description: Residential-Single Family
Construction
Type & style
- Home type: SingleFamily
- Property subtype: Single Family Residence
Materials
- Brick/Stone, Vinyl Siding, Block
- Roof: Age 8 Years or Less
Condition
- Age of Property: 29
- New construction: No
- Year built: 1996
Utilities & green energy
- Electric: Circuit Breakers
- Gas: Natural Gas
- Sewer: City Sewer/Connected
- Water: City Water/Connected
Community & neighborhood
Location
- Region: Coon Rapids
- Subdivision: Partridge Knoll 2nd Add
HOA & financial
HOA
- Has HOA: No
Price history
| Date | Event | Price |
|---|---|---|
| 6/30/2025 | Sold | $399,500+1.1%$172/sqft |
Source: | ||
| 6/12/2025 | Pending sale | $395,000$170/sqft |
Source: | ||
| 5/29/2025 | Listed for sale | $395,000+59.5%$170/sqft |
Source: | ||
| 11/15/2005 | Sold | $247,600+4.9%$106/sqft |
Source: Public Record | ||
| 4/9/2004 | Sold | $236,000+8.8%$101/sqft |
Source: Public Record | ||
Public tax history
| Year | Property taxes | Tax assessment |
|---|---|---|
| 2024 | $4,067 -0.2% | $335,059 -0.4% |
| 2023 | $4,075 +34.8% | $336,412 +0.9% |
| 2022 | $3,024 -20.5% | $333,360 +24.6% |
Find assessor info on the county website
Neighborhood: 55448
Nearby schools
GreatSchools rating
- 7/10Hoover Elementary SchoolGrades: K-5Distance: 1.8 mi
- 4/10Coon Rapids Middle SchoolGrades: 6-8Distance: 1 mi
- 5/10Coon Rapids Senior High SchoolGrades: 9-12Distance: 0.9 mi
Get a cash offer in 3 minutes
Find out how much your home could sell for in as little as 3 minutes with a no-obligation cash offer.
Estimated market value
$400,400
Get a cash offer in 3 minutes
Find out how much your home could sell for in as little as 3 minutes with a no-obligation cash offer.
Estimated market value
$400,400
