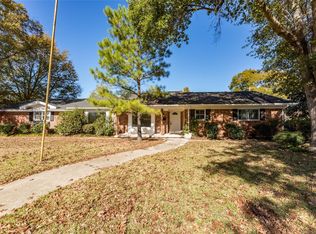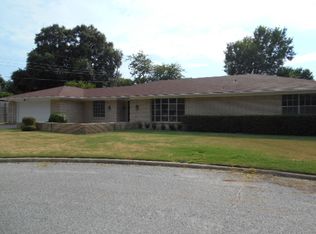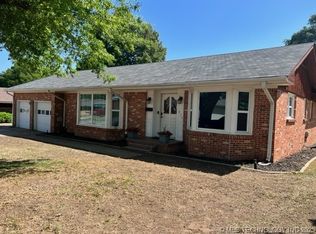Sold for $440,000 on 06/17/24
$440,000
2035 Cloverleaf Pl, Ardmore, OK 73401
3beds
2,898sqft
Single Family Residence
Built in 1959
0.74 Acres Lot
$450,200 Zestimate®
$152/sqft
$2,647 Estimated rent
Home value
$450,200
$414,000 - $491,000
$2,647/mo
Zestimate® history
Loading...
Owner options
Explore your selling options
What's special
ALL YOU EVER WANTED!! This home has it. GREAT ROOM/OPEN FLOOR PLAN WITH TWO LIVING AREAS AND FORMAL DINING! OPENS UP TO GREAT KITCHEN WITH MOST OF THE lower cabinets being "pull out drawers", Breakfast bar, built-in desk and breakfast room table area. Fabulous utility room with 1/4 bath and tons of storage. This home has had lots of upgrades including replacement windows, plantation shutters, master bedroom carpet replaced, sprinkler system has a "wi-fi blue tooth control. Recent landscaping completed. Bedrooms are all large and there are two master bedrooms. Would be perfect for mother-in-law suite. All three bedrooms have access to their own bath. THERE ARE TWO WATER METERS, one for the home and other for the yard. The Gunnite swimming pool is absolutely GORGEOUS as well as the almost 3/4 acre yard.
Zillow last checked: 10 hours ago
Listing updated: June 17, 2024 at 12:56pm
Listed by:
Claudia Kittrell 580-220-9800,
Claudia & Carolyn Realty Group
Bought with:
Darren Howard, 208246
Ross Group Real Estate Service
Source: MLS Technology, Inc.,MLS#: 2400140 Originating MLS: MLS Technology
Originating MLS: MLS Technology
Facts & features
Interior
Bedrooms & bathrooms
- Bedrooms: 3
- Bathrooms: 4
- Full bathrooms: 3
- 1/2 bathrooms: 1
Heating
- Electric, Multiple Heating Units
Cooling
- 2 Units
Appliances
- Included: Built-In Oven, Cooktop, Dishwasher, Disposal, Microwave, Electric Oven, Electric Range, Electric Water Heater
Features
- Granite Counters, Other, Ceiling Fan(s)
- Flooring: Carpet, Tile, Wood
- Windows: Vinyl
- Number of fireplaces: 1
- Fireplace features: Wood Burning
Interior area
- Total structure area: 2,898
- Total interior livable area: 2,898 sqft
Property
Parking
- Total spaces: 2
- Parking features: Attached, Garage, Garage Faces Side, Storage, Asphalt
- Attached garage spaces: 2
Features
- Levels: One
- Stories: 1
- Patio & porch: Covered, Deck, Patio, Porch
- Exterior features: Sprinkler/Irrigation, Rain Gutters
- Pool features: Gunite, In Ground
- Fencing: Privacy
Lot
- Size: 0.74 Acres
- Features: Mature Trees
Details
- Additional structures: Shed(s)
- Parcel number: 19903604S01E300700
Construction
Type & style
- Home type: SingleFamily
- Architectural style: Ranch
- Property subtype: Single Family Residence
Materials
- Stone Veneer, Wood Frame
- Foundation: Slab
- Roof: Asphalt,Fiberglass
Condition
- Year built: 1959
Utilities & green energy
- Sewer: Public Sewer
- Water: Public
- Utilities for property: Electricity Available, Water Available
Community & neighborhood
Security
- Security features: No Safety Shelter, Smoke Detector(s)
Community
- Community features: Gutter(s)
Location
- Region: Ardmore
- Subdivision: Carter Co Unplatted
Other
Other facts
- Listing terms: Conventional,FHA
Price history
| Date | Event | Price |
|---|---|---|
| 6/17/2024 | Sold | $440,000+0%$152/sqft |
Source: | ||
| 5/21/2024 | Pending sale | $439,900$152/sqft |
Source: | ||
| 1/3/2024 | Listed for sale | $439,900+6%$152/sqft |
Source: | ||
| 5/30/2023 | Sold | $415,000-2.4%$143/sqft |
Source: | ||
| 4/13/2023 | Pending sale | $425,000$147/sqft |
Source: | ||
Public tax history
| Year | Property taxes | Tax assessment |
|---|---|---|
| 2024 | $4,971 +20% | $49,800 +16.1% |
| 2023 | $4,141 +39.1% | $42,900 +33.5% |
| 2022 | $2,977 -2.3% | $32,136 +3% |
Find assessor info on the county website
Neighborhood: 73401
Nearby schools
GreatSchools rating
- 5/10Lincoln Elementary SchoolGrades: 1-5Distance: 1.3 mi
- 3/10Ardmore Middle SchoolGrades: 7-8Distance: 3.3 mi
- 3/10Ardmore High SchoolGrades: 9-12Distance: 3.1 mi
Schools provided by the listing agent
- Elementary: Lincoln
- Middle: Ardmore
- High: Ardmore
- District: Ardmore - Sch Dist (AD2)
Source: MLS Technology, Inc.. This data may not be complete. We recommend contacting the local school district to confirm school assignments for this home.

Get pre-qualified for a loan
At Zillow Home Loans, we can pre-qualify you in as little as 5 minutes with no impact to your credit score.An equal housing lender. NMLS #10287.


