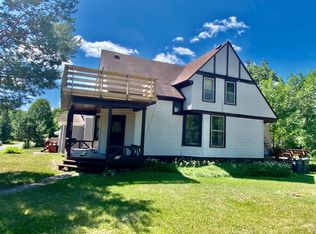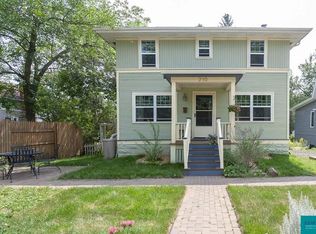Sold for $273,000 on 09/25/25
$273,000
2035 Columbus Ave, Duluth, MN 55803
4beds
1,620sqft
Single Family Residence
Built in 1923
7,840.8 Square Feet Lot
$268,100 Zestimate®
$169/sqft
$2,340 Estimated rent
Home value
$268,100
$255,000 - $282,000
$2,340/mo
Zestimate® history
Loading...
Owner options
Explore your selling options
What's special
A Beautiful Location in the Heart of Hunter's Park! Appreciate this Charming 4+ Bedroom, 2 Bath Craftsman Bungalow inspired with yesteryear's architecture- long sweeping roofline, sprawling covered front porch with swing & gabled dormer and an asphalt driveway introducing you to 2 detached garages (1 stall & two stall w/additional finished den area built in 2001). The foyer welcomes you to natural wood features (staircase & railing) including French Doors leading to a Very Spacious living room (w/gas fireplace & hardwood flooring) & shared with a generously sized dining area. The main floor also offers 2 bedrooms, full bathroom with tiled tub/shower surround & Kitchen w/painted cabinetry & laminate flooring. The Second level boasts 2 large bedrooms with wood floors & designed with a bonus size center hall & convenience of a 1/2 bath & additional den/office. **Owner has previously had several vinyl windows installed. Important: **Natural Gas Mechanicals (heating & water heater)** Attn: You will notice several fruit trees that owner has had planted over the years. Note: Seller recently had property appraised for $335,000.
Zillow last checked: 8 hours ago
Listing updated: September 26, 2025 at 06:45am
Listed by:
Loren Johnston 218-341-2126,
Lewis & Clark, LLC
Bought with:
Kevin O'Brien, MN 20012104
Messina & Associates Real Estate
Source: Lake Superior Area Realtors,MLS#: 6120706
Facts & features
Interior
Bedrooms & bathrooms
- Bedrooms: 4
- Bathrooms: 2
- Full bathrooms: 1
- 1/2 bathrooms: 1
- Main level bedrooms: 1
Primary bedroom
- Description: Main floor bedroom w/hardwood flooring.
- Level: Main
- Area: 125.43 Square Feet
- Dimensions: 11.1 x 11.3
Bedroom
- Description: Very spacious 2nd level 4th bedroom w/walk-in closet, hardwood floor, & vinyl window.
- Level: Second
- Area: 152.66 Square Feet
- Dimensions: 10.11 x 15.1
Bedroom
- Description: 5th bedroom has updated walls & rustic floor & no closet.
- Level: Second
- Area: 183.36 Square Feet
- Dimensions: 9.6 x 19.1
Bedroom
- Description: Second main floor bedroom currently used as den.
- Level: Main
- Area: 115.56 Square Feet
- Dimensions: 10.7 x 10.8
Bedroom
- Description: Second floor 3rd bedroom w/walk-in closet, hardwood flooring & vinyl windows.
- Level: Second
- Area: 110.23 Square Feet
- Dimensions: 9.11 x 12.1
Bathroom
- Description: Second level half bath off large center hall conveniently located near bedrooms.
- Level: Second
- Area: 26.1 Square Feet
- Dimensions: 4.5 x 5.8
Bathroom
- Description: Main floor full bathroom with tiled tub/shower surround.
- Level: Main
- Area: 41.44 Square Feet
- Dimensions: 5.6 x 7.4
Bonus room
- Description: Large 2nd level center hall invites you to 3 bedrooms & 1/2 bath.
- Level: Second
- Area: 107.91 Square Feet
- Dimensions: 9.9 x 10.9
Dining room
- Description: Spacious dining area featuring hardwood floors.
- Level: Main
- Area: 198.8 Square Feet
- Dimensions: 14 x 14.2
Entry hall
- Description: Elements of character fill this inviting foyer entryway w/some natural wood features including hardwood flooring.
- Level: Main
- Area: 63.86 Square Feet
- Dimensions: 6.2 x 10.3
Kitchen
- Description: Kitchen w/painted cabinetry & laminate flooring.
- Level: Main
- Area: 124.2 Square Feet
- Dimensions: 10.8 x 11.5
Living room
- Description: Sprawling living room w/hardwood flooring & corner gas fireplace.
- Level: Main
- Area: 184.6 Square Feet
- Dimensions: 13 x 14.2
Heating
- Radiant, Hot Water, Natural Gas
Features
- Basement: Full,Partial
- Has fireplace: Yes
- Fireplace features: Gas
Interior area
- Total interior livable area: 1,620 sqft
- Finished area above ground: 1,620
- Finished area below ground: 0
Property
Parking
- Total spaces: 3
- Parking features: Detached, Multiple
- Garage spaces: 3
Lot
- Size: 7,840 sqft
- Dimensions: 50 x 161
Details
- Foundation area: 1040
- Parcel number: 010186000160
Construction
Type & style
- Home type: SingleFamily
- Architectural style: Bungalow
- Property subtype: Single Family Residence
Materials
- Stucco, Wood, Frame/Wood
- Foundation: Stone
Condition
- Previously Owned
- Year built: 1923
Utilities & green energy
- Electric: Minnesota Power
- Sewer: Public Sewer
- Water: Public
Community & neighborhood
Location
- Region: Duluth
Price history
| Date | Event | Price |
|---|---|---|
| 9/25/2025 | Sold | $273,000-1.4%$169/sqft |
Source: | ||
| 8/21/2025 | Pending sale | $277,000$171/sqft |
Source: | ||
| 8/20/2025 | Price change | $277,000-2.8%$171/sqft |
Source: | ||
| 8/12/2025 | Price change | $284,900-5%$176/sqft |
Source: | ||
| 7/23/2025 | Price change | $299,900-10.5%$185/sqft |
Source: | ||
Public tax history
| Year | Property taxes | Tax assessment |
|---|---|---|
| 2024 | $4,330 +10.6% | $300,400 -4.3% |
| 2023 | $3,914 +8.7% | $313,800 +15.5% |
| 2022 | $3,600 +1.4% | $271,800 +17% |
Find assessor info on the county website
Neighborhood: Hunters Park
Nearby schools
GreatSchools rating
- 6/10Lowell Elementary SchoolGrades: K-5Distance: 2.4 mi
- 7/10Ordean East Middle SchoolGrades: 6-8Distance: 0.9 mi
- 10/10East Senior High SchoolGrades: 9-12Distance: 1.5 mi

Get pre-qualified for a loan
At Zillow Home Loans, we can pre-qualify you in as little as 5 minutes with no impact to your credit score.An equal housing lender. NMLS #10287.

