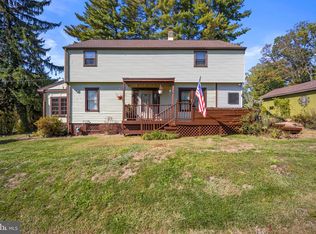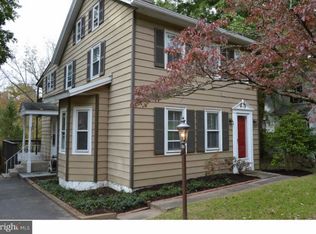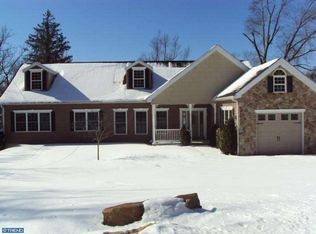Quintessential Bucks County living abounds here and you need to see this property today! Full of unique charm, this sprawling home offers a taste of Bucks County history paired with modern amenities and the finishing touch of an artisan's care. The curved drive welcomes you into the foot of the woods of the Buckingham Mountain, with almost four acres of private space on which to retreat and recharge, and a separate outbuilding available for creative endeavors adds to that luxury. Dappled sunlight pours in between the mature trees to illuminate the lush, shaded gardens surrounding the home. Built in three iterations, this home is filled with lovingly maintained Early American charm and is tied together by the wide-pine flooring that is featured throughout most of the home while featuring a variety of modern amenities. The two-story addition that doubled the residence size in 2007 features a beautiful front porch and entryway to a generous green slate tiled foyer. A large and airy media/family room with a custom cherry and honed granite wet bar along with en suite guest accommodations makes up the remainder of the first-floor space. When you move to the left past the main staircase, you enter the heart of this homea massive two-story great room that feature antique barn beams, a large walk in fireplace with a modern wood stove insert and custom cherry mantle. This is a great space for entertaining with plenty of space for seating and dining areas. Around the corner, a breakfast room is flooded with light and is easily served by the adjacent kitchen, fully remodeled in 2003. Here, the home chef will enjoy professional-grade appliances, including a commercial-size Thermador Professional 6 burner gas range with griddle and two ovens, a Rangemaster hood, a new stainless dishwasher, apron-front sink, a new Frenchdoor refrigerator, antique brick flooring, a generous island, beautiful soapstone counters and extra deep cabinets. Extra storage is out of sight in an organized and accessible walk-in pantry room with cabinetry and shelving. Built in circa 1750's, the oldest section sits opposite the kitchen and is graced with lovely views of the mountainside. Here, two lower-level rooms, one with a decorative fireplace, provides exceptionally thick hand-plaster-over-limestone walls, deep windowsills, and wide pine flooring. Perfect as a home office and meditation or reading room, they are divided by a staircase to the second level. Upstairs, in the newest section of the home, relax in the serene and spacious main bedroom suite that features a beautiful view of the property, an extra-large, organized walk-in closet with plenty of storage and a large bathroom with a room sized, walk-in shower finished in Vermont green slate tile The bath also includes dual, custom cherry vanities with honed granite surfaces and a separate toilet room with linen storage. Just outside the bedroom is a home office space that would also work nicely as a nursery and a generous second-floor laundry area. The quiet area upstairs also includes the original main bedroom and two other bedrooms. Off the hallway and balcony pass, there is a full hall bath with both a shower and a whirlpool. For the hobbyist and creator, a fully heated and air-conditioned workshop space awaits in the large, separate outbuilding. Most recently used as a woodworking shop, this large, open, and well-lit area can function nicely as an art studio or craft shop or even an office. The upper level of the building is open for storage and includes a cedar storage closet. The most enchanting part of the home, however, remains in the established and picturesque acreage that surrounds the property. You'll be able to escape into nature in just a few steps, while still being close to wineries, commuting routes, & iconic towns like downtown New Hope, Newtown, Doylestown, Lahaska & Princeton. Perfect as a home, artisan haven or retreat. See Special Features List
This property is off market, which means it's not currently listed for sale or rent on Zillow. This may be different from what's available on other websites or public sources.


