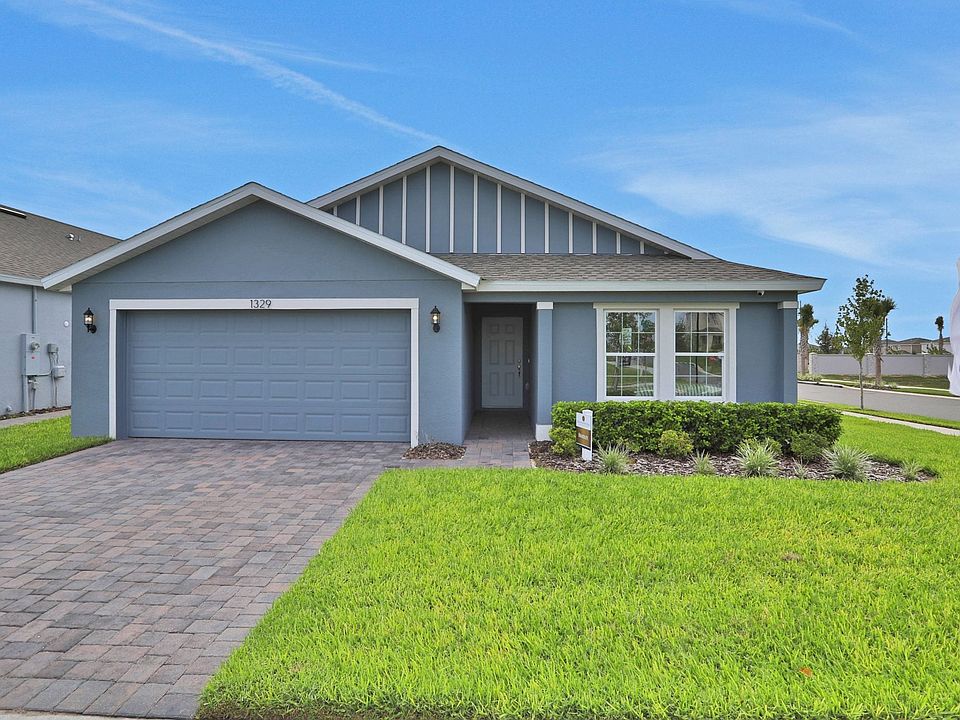The Hillcrest floorplan is a spacious and thoughtfully designed one-story home that includes 4 bedrooms and 2 bathrooms, complemented by a two-car garage. This layout features a large great room at the heart of the home, seamlessly flowing into the dining area and kitchen for easy entertaining and family gatherings. The owner's suite is privately positioned and includes a walk-in closet and an en-suite bathroom for added comfort. Three additional bedrooms share a full bath and are conveniently located on the opposite side of the home, offering a balanced layout. A covered patio extends the living space outdoors, ideal for relaxing or entertaining. With practical design elements and an open-concept layout, the Hillcrest floorplan combines functionality and comfort for a truly inviting home.
New construction
Special offer
$299,990
2035 Firethorn Loop, Haines City, FL 33844
4beds
1,758sqft
Single Family Residence
Built in 2025
-- sqft lot
$300,100 Zestimate®
$171/sqft
$-- HOA
What's special
En-suite bathroomDining areaCovered patioLarge great roomWalk-in closet
This home is based on the Hillcrest plan.
- 189 days |
- 44 |
- 5 |
Zillow last checked: November 24, 2025 at 08:17pm
Listing updated: November 24, 2025 at 08:17pm
Listed by:
Dream Finders Homes
Source: Dream Finders Homes
Travel times
Schedule tour
Select your preferred tour type — either in-person or real-time video tour — then discuss available options with the builder representative you're connected with.
Facts & features
Interior
Bedrooms & bathrooms
- Bedrooms: 4
- Bathrooms: 2
- Full bathrooms: 2
Interior area
- Total interior livable area: 1,758 sqft
Video & virtual tour
Property
Parking
- Total spaces: 2
- Parking features: Garage
- Garage spaces: 2
Features
- Levels: 1.0
- Stories: 1
Construction
Type & style
- Home type: SingleFamily
- Property subtype: Single Family Residence
Condition
- New Construction
- New construction: Yes
- Year built: 2025
Details
- Builder name: Dream Finders Homes
Community & HOA
Community
- Subdivision: Cypress Park Estates
Location
- Region: Haines City
Financial & listing details
- Price per square foot: $171/sqft
- Date on market: 5/20/2025
About the community
Welcome to Cypress Park Estates - Affordable Living Surrounded by Nature in Haines City, FL Cypress Park Estates is a thoughtfully planned community in the heart of Haines City, offering affordable new construction homes in a peaceful, natural setting. Developed by Dream Finders Homes, this neighborhood features a variety of open-concept floor plans designed with modern finishes, energy-efficient features, and flexible living spaces to suit every stage of life-from first-time buyers to growing families. Nestled among lakes and scenic landscapes, Cypress Park Estates provides a tranquil environment while keeping you connected to everyday essentials. The community is just minutes from local shopping, dining, and schools, and offers easy access to major highways like US-27 and I-4, making commuting to Orlando, Lakeland, or the attractions of Central Florida simple and convenient. Residents of Cypress Park Estates enjoy access to future community amenities including walking trails, a playground, and open green spaces-perfect for relaxing, playing, or spending time outdoors. With Haines City's charm and ongoing growth, this community presents a wonderful opportunity to enjoy a quieter pace of life without sacrificing modern convenience. Whether you're looking to settle down, upgrade your space, or invest in a growing area, Cypress Park Estates offers quality homes in a location that combines small-town appeal with easy access to everything Central Florida has to offer.

1325 Tupelo Trail, Haines City, FL 33844
No Payments Until 2026 | Dream Finders Homes
For a limited time, enjoy low rates and no payments until 2026 when you purchase select quick move-in homes from Dream Finders Homes.Source: Dream Finders Homes
