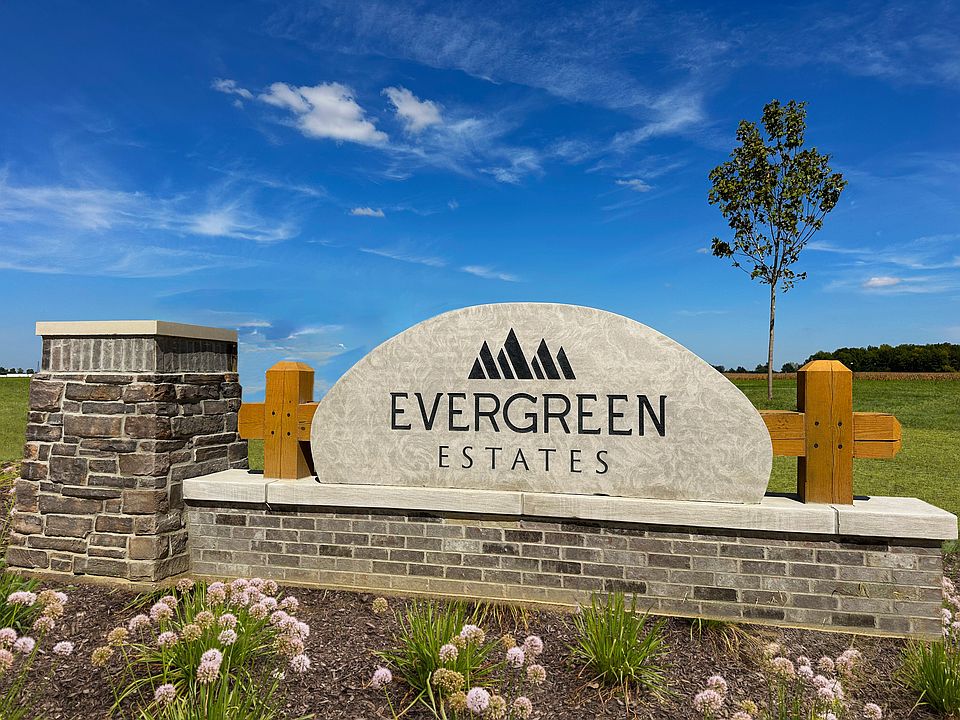Welcome to the Rosewood, a beautifully crafted 3-bedroom, 2-bath paired villa by Olthof Homes offering 1,609 square feet of thoughtfully designed living space. Perfect for those seeking comfort and convenience, this low-maintenance home combines modern finishes with an open, functional layout. The kitchen is a true highlight, featuring stunning quartz countertops, a stylish backsplash, and stainless-steel appliances-all flowing seamlessly into the spacious living and dining areas. Enjoy outdoor living year-round on the covered porch, ideal for relaxing or entertaining. The private owner's suite offers a peaceful retreat with a walk-in closet and a well-appointed en-suite bathroom, complete with a double vanity sink. Two additional bedrooms provide flexibility for guests, hobbies, or a home office. With quality craftsmanship, upscale finishes, and a hassle-free lifestyle, the Rosewood is the perfect blend of elegance and ease. Schedule your tour today and discover the charm of villa living!
Pending
$298,059
2035 Frost Line Ln, Greenfield, IN 46140
3beds
1,609sqft
Residential, Single Family Residence
Built in 2025
5,227.2 Square Feet Lot
$-- Zestimate®
$185/sqft
$66/mo HOA
What's special
Covered porchStylish backsplashStunning quartz countertopsDouble vanity sinkStainless-steel appliancesEn-suite bathroomWalk-in closet
Call: (765) 571-4293
- 72 days
- on Zillow |
- 34 |
- 0 |
Zillow last checked: 7 hours ago
Listing updated: August 19, 2025 at 09:54am
Listing Provided by:
Mollie Fraley 317-626-3645,
F.C. Tucker Company
Source: MIBOR as distributed by MLS GRID,MLS#: 22043799
Travel times
Schedule tour
Select your preferred tour type — either in-person or real-time video tour — then discuss available options with the builder representative you're connected with.
Facts & features
Interior
Bedrooms & bathrooms
- Bedrooms: 3
- Bathrooms: 2
- Full bathrooms: 2
- Main level bathrooms: 2
- Main level bedrooms: 3
Primary bedroom
- Features: Luxury Vinyl Plank
- Level: Main
- Area: 195 Square Feet
- Dimensions: 15x13
Bedroom 2
- Level: Main
- Area: 110 Square Feet
- Dimensions: 11x10
Bedroom 3
- Level: Main
- Area: 110 Square Feet
- Dimensions: 10x11
Dining room
- Features: Luxury Vinyl Plank
- Level: Main
- Area: 90 Square Feet
- Dimensions: 10x9
Kitchen
- Features: Luxury Vinyl Plank
- Level: Main
- Area: 140 Square Feet
- Dimensions: 10x14
Living room
- Features: Luxury Vinyl Plank
- Level: Main
- Area: 289 Square Feet
- Dimensions: 17x17
Heating
- Natural Gas
Cooling
- Central Air
Appliances
- Included: Dishwasher, MicroHood, Gas Oven, Refrigerator, Tankless Water Heater
Features
- Kitchen Island, Pantry, Walk-In Closet(s)
- Has basement: No
Interior area
- Total structure area: 1,609
- Total interior livable area: 1,609 sqft
Property
Parking
- Total spaces: 2
- Parking features: Attached
- Attached garage spaces: 2
Features
- Levels: One
- Stories: 1
Lot
- Size: 5,227.2 Square Feet
Details
- Parcel number: 300722300026001009
- Horse amenities: None
Construction
Type & style
- Home type: SingleFamily
- Architectural style: Ranch
- Property subtype: Residential, Single Family Residence
- Attached to another structure: Yes
Materials
- Vinyl With Stone
- Foundation: Slab
Condition
- New Construction
- New construction: Yes
- Year built: 2025
Details
- Builder name: Olthof Homes
Utilities & green energy
- Water: Public
Community & HOA
Community
- Features: Low Maintenance Lifestyle, Playground
- Subdivision: Evergreen Estates
HOA
- Has HOA: Yes
- HOA fee: $197 quarterly
Location
- Region: Greenfield
Financial & listing details
- Price per square foot: $185/sqft
- Annual tax amount: $36
- Date on market: 6/9/2025
About the community
Welcome to Evergreen Estates, a vibrant new home community with a focus on lifestyle amenities, nestled in the heart of Greenfield, Indiana, where the serenity of nature meets modern convenience with low Maintenance living at its finest - snow removal, lawncare, irrigation system and landscaping are covered.
Enjoy a single‑level paired villa, with an open-concept layout in one of our three thoughtfully designed floorplans, built for ideal livability. These plans feature an engineered soundproof set of walls to offer a peace of mind to our homeowners. Showcasing 9' ceilings, 2-3 bedrooms, and 2 full bathrooms, with some plans including a flex room, or a sunroom. Step outside to your private patio, or covered patio to enjoy the tranquility of the community. Top off these ideal plans with community amenities such as a pavilion, playground, ponds with fountains, and community nature trails, and add in Olthof Homes 10-year structural warranty, 4-Year Workmanship Warranty on the Roof, Low E Windows, and an industry Best Customer Care Program, making us your trusted builder with exceptional customer experience. Come Enjoy life at Evergreen Estates!

2007 Foothill Drive, Greenfield, IN 46140
Source: Olthof Homes
