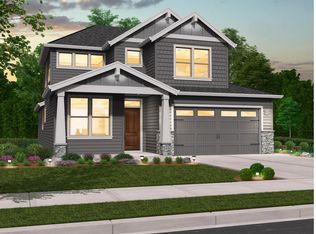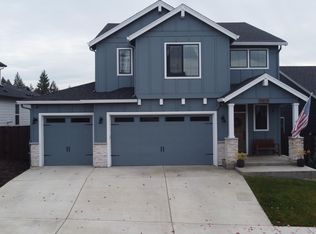Sold
$600,000
2035 N 3rd Way, Ridgefield, WA 98642
4beds
1,926sqft
Residential, Single Family Residence
Built in 2020
4,791.6 Square Feet Lot
$599,500 Zestimate®
$312/sqft
$2,931 Estimated rent
Home value
$599,500
$570,000 - $635,000
$2,931/mo
Zestimate® history
Loading...
Owner options
Explore your selling options
What's special
This single-level home in Union Ridge Ranch neighborhood offers high-end comfort, low-maintenance living, and thoughtful upgrades throughout. Built in 2020 by Generation Homes NW, this 1,926 sqft, 4-bedroom, 2-bath home features an open-concept layout with a grand 10-ft entryway. One bedroom functions well as a home office. Designer finishes include Italian porcelain tile in both bathrooms and a floor-to-ceiling tiled walk-in shower in the en-suite. The kitchen is equipped with gas appliances, quartz countertops, and a large center island, ideal for hosting. Smart home features include a Nest thermostat, remote-controlled dimmers, timers on fans, and an app-controlled garage door. Top-down/bottom-up window shades provide light control and privacy. Outside, enjoy a 14x15 Trex deck with pergola, custom stamped concrete patio surrounding a gas fireplace, raised garden beds on the side of the home with a drip system, landscape lighting, and a storage shed. The fully fenced yard is beautifully landscaped, with HOA-maintained front lawn care included. A 2-car garage adds convenience. Located in a quiet, well-established neighborhood connected to the Ridgefield trail system, with easy access to nature and town. Just 1 mile of a hike down the hill to Abrams Park using the Ridgefield walking trail. Minutes of a drive to Ridgefield National Wildlife Refuge, Downtown Ridgefield, and the public boat launch. Located in the Ridgefield School District which is part of one of the top-rated schools of Clark County, with close access to I-5 for commuting. Ideal for those seeking single-level living with modern amenities, convenient access, and a peaceful setting. Schedule a tour today to see this beautiful home.
Zillow last checked: 8 hours ago
Listing updated: September 22, 2025 at 07:05am
Listed by:
Emily Wolford wacontracts@therealbrokerage.com,
Real Broker LLC
Bought with:
Scott Thomas, 24032321
Windermere Northwest Living
Source: RMLS (OR),MLS#: 661048110
Facts & features
Interior
Bedrooms & bathrooms
- Bedrooms: 4
- Bathrooms: 2
- Full bathrooms: 2
- Main level bathrooms: 2
Primary bedroom
- Level: Main
Bedroom 2
- Level: Main
Bedroom 3
- Level: Main
Bedroom 4
- Level: Main
Dining room
- Level: Main
Kitchen
- Level: Main
Living room
- Level: Main
Heating
- Forced Air
Cooling
- Central Air
Appliances
- Included: Built In Oven, Built-In Refrigerator, Cooktop, Dishwasher, Disposal, ENERGY STAR Qualified Appliances, Gas Appliances, Microwave, Plumbed For Ice Maker, Range Hood, Stainless Steel Appliance(s), Washer/Dryer, Gas Water Heater, Tankless Water Heater
Features
- Ceiling Fan(s), High Speed Internet, Cook Island, Pantry, Quartz
- Flooring: Hardwood, Tile, Wall to Wall Carpet
- Windows: Aluminum Frames, Double Pane Windows
- Basement: Crawl Space
- Number of fireplaces: 1
- Fireplace features: Gas
Interior area
- Total structure area: 1,926
- Total interior livable area: 1,926 sqft
Property
Parking
- Total spaces: 2
- Parking features: Covered, Driveway, Garage Door Opener, Attached
- Attached garage spaces: 2
- Has uncovered spaces: Yes
Features
- Levels: One
- Stories: 1
- Patio & porch: Covered Deck, Patio
- Exterior features: Fire Pit, Garden, Raised Beds
- Fencing: Fenced
- Has view: Yes
- View description: Trees/Woods
Lot
- Size: 4,791 sqft
- Features: Level, Sprinkler, SqFt 5000 to 6999
Details
- Additional structures: Outbuilding
- Parcel number: 986052629
- Zoning: RLD6
Construction
Type & style
- Home type: SingleFamily
- Property subtype: Residential, Single Family Residence
Materials
- Cement Siding
- Foundation: Concrete Perimeter
- Roof: Composition
Condition
- Resale
- New construction: No
- Year built: 2020
Utilities & green energy
- Gas: Gas
- Sewer: Public Sewer
- Water: Public
- Utilities for property: Cable Connected, DSL
Green energy
- Water conservation: Dual Flush Toilet
Community & neighborhood
Security
- Security features: Entry
Location
- Region: Ridgefield
HOA & financial
HOA
- Has HOA: Yes
- HOA fee: $95 monthly
- Amenities included: Commons, Front Yard Landscaping
Other
Other facts
- Listing terms: Cash,Conventional,FHA,VA Loan
- Road surface type: Paved
Price history
| Date | Event | Price |
|---|---|---|
| 9/19/2025 | Sold | $600,000-1.4%$312/sqft |
Source: | ||
| 8/21/2025 | Pending sale | $608,400$316/sqft |
Source: | ||
| 8/1/2025 | Price change | $608,400-3.4%$316/sqft |
Source: | ||
| 6/29/2025 | Listed for sale | $630,000+32.9%$327/sqft |
Source: | ||
| 10/2/2020 | Sold | $474,100$246/sqft |
Source: | ||
Public tax history
| Year | Property taxes | Tax assessment |
|---|---|---|
| 2024 | $5,024 +6.5% | $567,132 -0.1% |
| 2023 | $4,718 +10.9% | $567,476 +10.8% |
| 2022 | $4,255 +52.8% | $512,331 +11.8% |
Find assessor info on the county website
Neighborhood: 98642
Nearby schools
GreatSchools rating
- 8/10Union Ridge Elementary SchoolGrades: K-4Distance: 0.7 mi
- 6/10View Ridge Middle SchoolGrades: 7-8Distance: 2.1 mi
- 7/10Ridgefield High SchoolGrades: 9-12Distance: 1.6 mi
Schools provided by the listing agent
- Elementary: Union Ridge
- Middle: View Ridge
- High: Ridgefield
Source: RMLS (OR). This data may not be complete. We recommend contacting the local school district to confirm school assignments for this home.
Get a cash offer in 3 minutes
Find out how much your home could sell for in as little as 3 minutes with a no-obligation cash offer.
Estimated market value$599,500
Get a cash offer in 3 minutes
Find out how much your home could sell for in as little as 3 minutes with a no-obligation cash offer.
Estimated market value
$599,500

