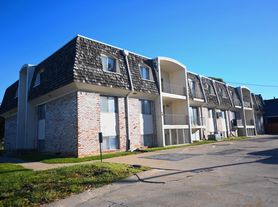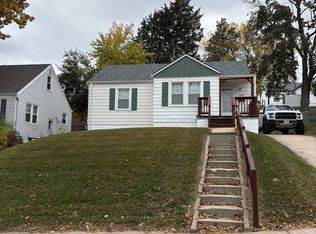Charming 1.5-story home available for rent! The main floor boasts bright living and dining areas with wood floors, along with a modern kitchen featuring LVP flooring and sleek appliances. Two bedrooms on the main level come with ceiling fans, while the upper-level bedroom offers a spacious and versatile retreat. A full bath is conveniently located on the main floor. The finished basement includes a cozy rec room, an office nook, a half bath, a laundry area, and plenty of storage. Outside, a large concrete patio with a stunning keystone wall is perfect for relaxing.
One year
Tenant pays all utilities
No smoking inside property
Tenant in charge of lawn and snow removal
House for rent
Accepts Zillow applications
$2,000/mo
2035 N 50th St, Omaha, NE 68104
3beds
1,814sqft
Price may not include required fees and charges.
Single family residence
Available now
Small dogs OK
Central air
Hookups laundry
Attached garage parking
Forced air
What's special
Cozy rec roomStunning keystone wallOffice nookSpacious and versatile retreatLvp flooringModern kitchenWood floors
- 22 days |
- -- |
- -- |
Travel times
Facts & features
Interior
Bedrooms & bathrooms
- Bedrooms: 3
- Bathrooms: 2
- Full bathrooms: 2
Heating
- Forced Air
Cooling
- Central Air
Appliances
- Included: Dishwasher, Microwave, Oven, Refrigerator, WD Hookup
- Laundry: Hookups
Features
- WD Hookup
- Flooring: Carpet, Hardwood
Interior area
- Total interior livable area: 1,814 sqft
Property
Parking
- Parking features: Attached
- Has attached garage: Yes
- Details: Contact manager
Features
- Exterior features: Heating system: Forced Air, No Utilities included in rent
Details
- Parcel number: 1205900000
Construction
Type & style
- Home type: SingleFamily
- Property subtype: Single Family Residence
Community & HOA
Location
- Region: Omaha
Financial & listing details
- Lease term: 1 Year
Price history
| Date | Event | Price |
|---|---|---|
| 11/19/2025 | Price change | $2,000-2.4%$1/sqft |
Source: Zillow Rentals | ||
| 10/14/2025 | Price change | $2,050-2.4%$1/sqft |
Source: Zillow Rentals | ||
| 10/9/2025 | Price change | $2,100-2.3%$1/sqft |
Source: Zillow Rentals | ||
| 8/20/2025 | Listed for rent | $2,150+2.4%$1/sqft |
Source: Zillow Rentals | ||
| 8/6/2025 | Sold | $250,000-3.8%$138/sqft |
Source: | ||

