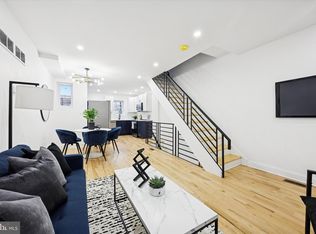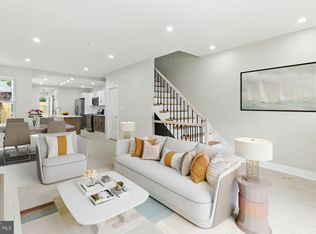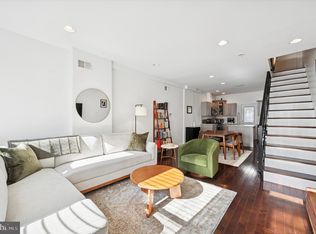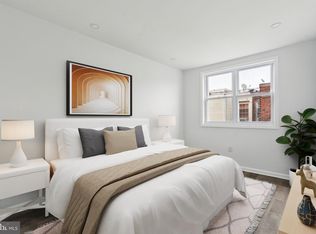Nestled in the vibrant heart of South Philadelphia, this stunning two-story row home boasts a meticulously designed interior by LXS HOMES. Perfect for modern living, the residence features three beautifully appointed bedrooms, including a spacious primary bedroom, and three pristine bathrooms. The thoughtful floor plan maximizes both style and functionality, blending contemporary aesthetics with classic comfort. The quality of build sets this home apart, with attention paid to every detail, ensuring a luxurious living experience. It features a full basement, offering additional space for storage or customization to fit your lifestyle needs. This house is a true gem in the urban landscape. Convenience is key with its prime location. For commuters, both Penn Medicine Train Station and multiple bus stops ensure that transportation is a breeze. Not to mention, ACME Markets nearby makes grocery shopping effortless. This property is a standout at its price point, providing unbeatable value for anyone looking to invest in a quality home in a thriving community. Whether you're a growing family or a professional seeking a lively neighborhood, this home meets all the criteria for a happy and convenient urban life. Experience the charm and sophistication of this beautifully crafted home that is ready to be filled with new memories.
Under contract
Price cut: $10K (9/28)
$347,000
2035 Pierce St, Philadelphia, PA 19145
3beds
1,370sqft
Est.:
Townhouse
Built in 1920
658 Square Feet Lot
$337,000 Zestimate®
$253/sqft
$-- HOA
What's special
Thoughtful floor planMeticulously designed interiorFull basementContemporary aestheticsClassic comfortBeautifully appointed bedroomsPristine bathrooms
- 223 days |
- 85 |
- 2 |
Zillow last checked: 8 hours ago
Listing updated: October 21, 2025 at 03:11am
Listed by:
Alexis Serrano 908-405-4437,
SERHANT PENNSYLVANIA LLC 610-635-9977
Source: Bright MLS,MLS#: PAPH2481404
Facts & features
Interior
Bedrooms & bathrooms
- Bedrooms: 3
- Bathrooms: 3
- Full bathrooms: 3
- Main level bathrooms: 3
- Main level bedrooms: 3
Basement
- Area: 0
Heating
- Central, Natural Gas
Cooling
- Central Air, Natural Gas
Appliances
- Included: Gas Water Heater
Features
- Basement: Full,Finished,Windows
- Has fireplace: No
Interior area
- Total structure area: 1,370
- Total interior livable area: 1,370 sqft
- Finished area above ground: 1,370
- Finished area below ground: 0
Property
Parking
- Parking features: None
Accessibility
- Accessibility features: Other
Features
- Levels: Two
- Stories: 2
- Pool features: None
Lot
- Size: 658 Square Feet
- Dimensions: 14.00 x 47.00
Details
- Additional structures: Above Grade, Below Grade
- Parcel number: 363150300
- Zoning: RSA5
- Special conditions: Standard
Construction
Type & style
- Home type: Townhouse
- Architectural style: Mid-Century Modern
- Property subtype: Townhouse
Materials
- Masonry
- Foundation: Brick/Mortar
Condition
- New construction: No
- Year built: 1920
Utilities & green energy
- Sewer: No Septic System
- Water: Public
Community & HOA
Community
- Subdivision: Point Breeze
HOA
- Has HOA: No
Location
- Region: Philadelphia
- Municipality: PHILADELPHIA
Financial & listing details
- Price per square foot: $253/sqft
- Tax assessed value: $21,300
- Annual tax amount: $298
- Date on market: 5/12/2025
- Listing agreement: Exclusive Agency
- Ownership: Fee Simple
Estimated market value
$337,000
$320,000 - $354,000
$1,589/mo
Price history
Price history
| Date | Event | Price |
|---|---|---|
| 10/20/2025 | Contingent | $347,000$253/sqft |
Source: | ||
| 9/28/2025 | Price change | $347,000-2.8%$253/sqft |
Source: | ||
| 8/28/2025 | Price change | $357,000-5.3%$261/sqft |
Source: | ||
| 7/29/2025 | Price change | $377,000-2.6%$275/sqft |
Source: | ||
| 7/2/2025 | Price change | $387,000-2.5%$282/sqft |
Source: | ||
Public tax history
Public tax history
| Year | Property taxes | Tax assessment |
|---|---|---|
| 2025 | $2,336 +683.6% | $166,900 +10.7% |
| 2024 | $298 | $150,800 |
| 2023 | $298 | $150,800 |
Find assessor info on the county website
BuyAbility℠ payment
Est. payment
$2,004/mo
Principal & interest
$1652
Property taxes
$231
Home insurance
$121
Climate risks
Neighborhood: Point Breeze
Nearby schools
GreatSchools rating
- 4/10Mcdaniel Delaplaine SchoolGrades: K-8Distance: 0.1 mi
- 3/10South Philadelphia High SchoolGrades: PK,9-12Distance: 0.7 mi
Schools provided by the listing agent
- District: Philadelphia City
Source: Bright MLS. This data may not be complete. We recommend contacting the local school district to confirm school assignments for this home.
- Loading




