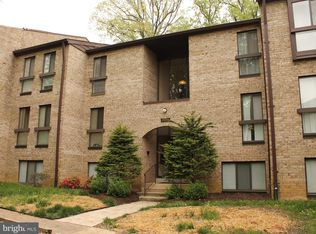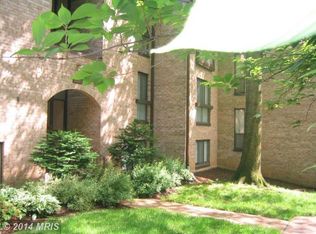Sold for $334,900 on 05/30/25
$334,900
2035 Royal Fern Ct APT 2B, Reston, VA 20191
2beds
991sqft
Condominium
Built in 1973
-- sqft lot
$335,000 Zestimate®
$338/sqft
$2,119 Estimated rent
Home value
$335,000
$315,000 - $358,000
$2,119/mo
Zestimate® history
Loading...
Owner options
Explore your selling options
What's special
Move-In Ready First-Floor Condo in Southgate, Reston – A Must-See! Step into this beautifully updated 2-bedroom, 1-bathroom condo and experience effortless living in the heart of Reston! This move-in-ready gem boasts brand-new paint and carpeting throughout, along with a fully renovated kitchen featuring new cabinets, granite countertops, a stylish sink, and a modern faucet. Plus, enjoy brand-new appliances, including a washer, dryer, refrigerator, and microwave. The primary suite offers a spacious walk-in closet, while the second bedroom provides additional comfort and storage. This prime location gives you access to an array of top-tier community amenities: ✅ Scenic golf course with a picnic area ✅ Reston Community Center with a party room, state-of-the-art fitness center, an Olympic-size swimming pool, and a hot spa ✅ Brand-new Wegmans within walking distance ✅ Reston Town Center – offering premier shopping, dining, and entertainment The unit has 1 assigned parking space, 1 unassigned parking space and 1 guest space = 3 spaces total. Condo fee covers gas, heat, water, trash and maintenance. Commuting is effortless with multiple bus lines nearby, two Metro stations within minutes (Wiehle-Reston East & the new Reston Parkway station), and easy access to Dulles Toll Road – just 15 minutes to Dulles International Airport. Added Perks: ✔ Reserved parking space + up to 2 additional unreserved spots ✔ Plenty of visitor parking ✔ Private storage unit conveniently located next to the condo ✔ Bike storage available on the lower level ✔ Condo fee covers gas, water, sewer, trash, snow removal & exterior building maintenance This stunning unit won’t last long – schedule your showing today and make this Reston retreat your new home! 🏡✨
Zillow last checked: 8 hours ago
Listing updated: June 12, 2025 at 01:52pm
Listed by:
Kathy Colville 703-475-3484,
Century 21 Redwood Realty,
Listing Team: Kathy Colville & Associates, LLC
Bought with:
Camille Lucas, 0225273815
Compass
Source: Bright MLS,MLS#: VAFX2225110
Facts & features
Interior
Bedrooms & bathrooms
- Bedrooms: 2
- Bathrooms: 1
- Full bathrooms: 1
- Main level bathrooms: 1
- Main level bedrooms: 2
Primary bedroom
- Level: Main
- Area: 180 Square Feet
- Dimensions: 15 X 12
Bedroom 2
- Level: Main
- Area: 143 Square Feet
- Dimensions: 13 X 11
Dining room
- Level: Main
- Area: 110 Square Feet
- Dimensions: 11 X 10
Living room
- Level: Main
- Area: 240 Square Feet
- Dimensions: 20 X 12
Storage room
- Level: Unspecified
Heating
- Forced Air, Natural Gas
Cooling
- Central Air, Ceiling Fan(s), Electric
Appliances
- Included: Dishwasher, Dryer, Oven/Range - Gas, Refrigerator, Stainless Steel Appliance(s), Washer/Dryer Stacked, Gas Water Heater
- Laundry: Dryer In Unit, Main Level, Washer In Unit, In Unit
Features
- Kitchen - Table Space, Dining Area, Floor Plan - Traditional
- Flooring: Carpet
- Windows: Double Pane Windows, Window Treatments
- Has basement: No
- Has fireplace: No
Interior area
- Total structure area: 991
- Total interior livable area: 991 sqft
- Finished area above ground: 991
Property
Parking
- Total spaces: 2
- Parking features: Off Street, Parking Lot
Accessibility
- Accessibility features: None
Features
- Levels: One
- Stories: 1
- Patio & porch: Patio
- Pool features: None
- Has view: Yes
- View description: Trees/Woods
Lot
- Features: Landscaped
Details
- Additional structures: Above Grade
- Parcel number: 0261 06480002B
- Zoning: 370
- Special conditions: Standard
Construction
Type & style
- Home type: Condo
- Architectural style: Other
- Property subtype: Condominium
- Attached to another structure: Yes
Materials
- Brick
- Foundation: None
Condition
- New construction: No
- Year built: 1973
Utilities & green energy
- Sewer: Public Sewer
- Water: Public
- Utilities for property: Cable Available
Community & neighborhood
Location
- Region: Reston
- Subdivision: Southgate
HOA & financial
HOA
- Has HOA: Yes
- HOA fee: $814 annually
- Amenities included: Storage, Tot Lots/Playground, Common Grounds
- Services included: Common Area Maintenance, Maintenance Structure, Gas, Heat, Management, Insurance, Reserve Funds, Sewer, Snow Removal, Trash, Water, Pool(s)
Other fees
- Condo and coop fee: $341 monthly
Other
Other facts
- Listing agreement: Exclusive Right To Sell
- Ownership: Condominium
Price history
| Date | Event | Price |
|---|---|---|
| 5/30/2025 | Sold | $334,900$338/sqft |
Source: | ||
| 5/1/2025 | Contingent | $334,900$338/sqft |
Source: | ||
| 4/8/2025 | Price change | $334,900-1.4%$338/sqft |
Source: | ||
| 3/23/2025 | Price change | $339,500-1.6%$343/sqft |
Source: | ||
| 3/6/2025 | Listed for sale | $345,000+4.6%$348/sqft |
Source: | ||
Public tax history
Tax history is unavailable.
Neighborhood: South Lakes Dr - Soapstone Dr
Nearby schools
GreatSchools rating
- 2/10Dogwood Elementary SchoolGrades: PK-6Distance: 0.6 mi
- 6/10Hughes Middle SchoolGrades: 7-8Distance: 1.2 mi
- 6/10South Lakes High SchoolGrades: 9-12Distance: 1.2 mi
Schools provided by the listing agent
- Elementary: Dogwood
- Middle: Hughes
- High: South Lakes
- District: Fairfax County Public Schools
Source: Bright MLS. This data may not be complete. We recommend contacting the local school district to confirm school assignments for this home.
Get a cash offer in 3 minutes
Find out how much your home could sell for in as little as 3 minutes with a no-obligation cash offer.
Estimated market value
$335,000
Get a cash offer in 3 minutes
Find out how much your home could sell for in as little as 3 minutes with a no-obligation cash offer.
Estimated market value
$335,000

