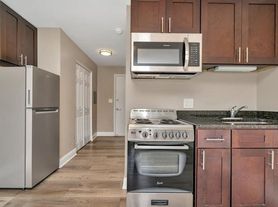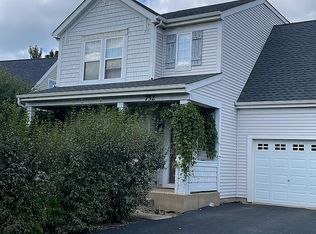Almost Brand New! Stevenson High School! Newer complex! Corner unit! Private entrance!. Upgrades galore. Lives like a single family home. This captivating open floor plan includes 3 bedrooms, 2.5 baths, & a finished media/exercise room on the first level! The open concept main level includes 9' ceilings and a large island that is ideal for everyday living as well as gatherings! The expansive luxury kitchen overlooks both the front dining and back great room areas making it the perfect space to entertain. This gourmet kitchen includes quartz countertops, 42" flagstone cabinetry with soft close doors, crown molding and all stainless-steel appliances including a just delivered refrigerator. Plus there's a great pantry for all your Costco purchases. The great room leads out to an elongated deck and the first level features a bonus room off the large 2-car garage with additional guest parking. Top floor features 3 bedrooms - primary bedroom suite includes a large walk-in closet & private spa-like bathroom with a walk-in shower. Plus a laundry area so no climbing stairs & tons of storage! The technology package allows you to monitor and control your home from the comfort of your sofa or from 500 miles away and connects to your home with your smartphone, tablet or computer. Home life is hands-free. It's never been easier to settle into new routine. Set the scene with your voice, from your phone, through the Qolsys panel which you can schedule it and forget it. Your home will always await you with your personalized settings. Plus, custom blinds just installed thru-out! Shopping/restaurants/schools/public transportation just minutes away. Available almost immediately. Longer lease welcome. Credit/background check/landlord references & income verification required. Set up your tour today! You won't be disappointed.
Townhouse for rent
$3,200/mo
2035 Sequoia Ave, Mundelein, IL 60060
3beds
1,798sqft
Price may not include required fees and charges.
Townhouse
Available now
Cats, dogs OK
Central air
Gas dryer hookup laundry
2 Attached garage spaces parking
Natural gas
What's special
Expansive luxury kitchenLarge islandBonus roomPrimary bedroom suitePrivate entranceOpen floor planQuartz countertops
- 10 days
- on Zillow |
- -- |
- -- |
Travel times
Renting now? Get $1,000 closer to owning
Unlock a $400 renter bonus, plus up to a $600 savings match when you open a Foyer+ account.
Offers by Foyer; terms for both apply. Details on landing page.
Facts & features
Interior
Bedrooms & bathrooms
- Bedrooms: 3
- Bathrooms: 3
- Full bathrooms: 2
- 1/2 bathrooms: 1
Heating
- Natural Gas
Cooling
- Central Air
Appliances
- Included: Dishwasher, Disposal, Dryer, Microwave, Range, Washer
- Laundry: Gas Dryer Hookup, In Unit, Laundry Closet, Upper Level
Features
- Walk In Closet
Interior area
- Total interior livable area: 1,798 sqft
Property
Parking
- Total spaces: 2
- Parking features: Attached, Garage, Covered
- Has attached garage: Yes
- Details: Contact manager
Features
- Exterior features: Asphalt, Attached, Backs to Public GRND, Bonus Room, Carbon Monoxide Detector(s), Deck, Garage, Garage Owned, Gas Dryer Hookup, Great Room, Heating: Gas, In Unit, Landscaped, Laundry Closet, Lot Features: Landscaped, Backs to Public GRND, No Disability Access, On Site, Park, Roof Type: Asphalt, Stainless Steel Appliance(s), Upper Level, Walk In Closet
Details
- Parcel number: 15062030990000
Construction
Type & style
- Home type: Townhouse
- Property subtype: Townhouse
Materials
- Roof: Asphalt
Condition
- Year built: 2023
Building
Management
- Pets allowed: Yes
Community & HOA
Location
- Region: Mundelein
Financial & listing details
- Lease term: Contact For Details
Price history
| Date | Event | Price |
|---|---|---|
| 9/23/2025 | Listed for rent | $3,200-5.9%$2/sqft |
Source: MRED as distributed by MLS GRID #12478767 | ||
| 9/23/2025 | Listing removed | $3,400$2/sqft |
Source: MRED as distributed by MLS GRID #12432449 | ||
| 7/29/2025 | Listed for rent | $3,400+3%$2/sqft |
Source: MRED as distributed by MLS GRID #12432449 | ||
| 3/23/2024 | Listing removed | -- |
Source: Zillow Rentals | ||
| 1/31/2024 | Price change | $3,300-8.3%$2/sqft |
Source: Zillow Rentals | ||

