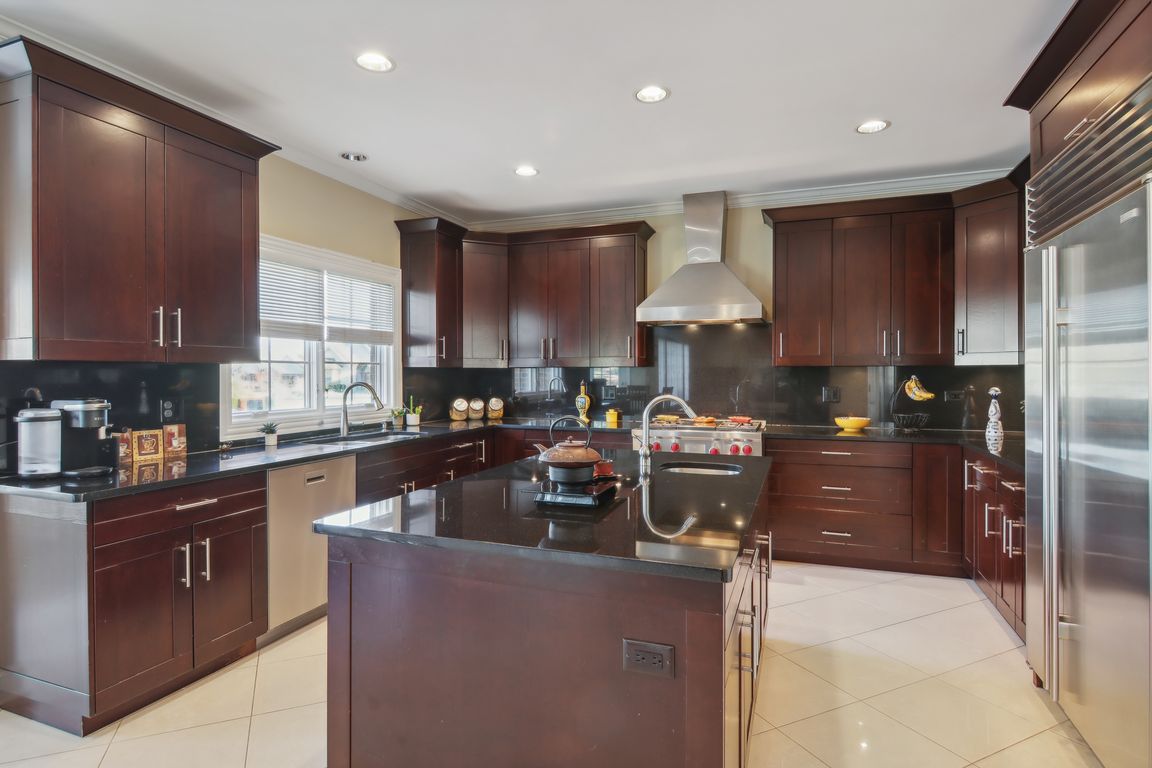
Active
$769,900
5beds
4,000sqft
20350 Port Washington Ct, Frankfort, IL 60423
5beds
4,000sqft
Single family residence
Built in 2006
0.75 Acres
3 Attached garage spaces
$192 price/sqft
$250 annually HOA fee
What's special
Stone fireplaceBrick beautyOver-sized bedroomsLuxury bathroomsHigh-end appliancesOpen floor planFormal dining room
Magnificent 5 Bedroom 2 Story Brick Beauty with 3.1 Baths. Custom Built Residence On a 3/4 Acre Lot. Amazing Open Floor Plan with Formal Dining Room. This home features a grand living room. The Kitchen offers Custom Cabinets with Stainless steel appliances and Solid Surface Countertops. Large and Inviting Family Room ...
- 9 days
- on Zillow |
- 920 |
- 50 |
Likely to sell faster than
Source: MRED as distributed by MLS GRID,MLS#: 12443847
Travel times
Kitchen
Living Room
Primary Bedroom
Zillow last checked: 7 hours ago
Listing updated: August 17, 2025 at 10:07pm
Listing courtesy of:
Rene Aguirre 708-351-3144,
Northlake Realtors,
Sergio Aguirre,
Northlake Realtors
Source: MRED as distributed by MLS GRID,MLS#: 12443847
Facts & features
Interior
Bedrooms & bathrooms
- Bedrooms: 5
- Bathrooms: 4
- Full bathrooms: 3
- 1/2 bathrooms: 1
Rooms
- Room types: Bedroom 5, Den
Primary bedroom
- Features: Flooring (Hardwood), Bathroom (Full)
- Level: Second
- Area: 320 Square Feet
- Dimensions: 20X16
Bedroom 2
- Features: Flooring (Hardwood)
- Level: Second
- Area: 224 Square Feet
- Dimensions: 16X14
Bedroom 3
- Features: Flooring (Hardwood)
- Level: Second
- Area: 224 Square Feet
- Dimensions: 16X14
Bedroom 4
- Features: Flooring (Hardwood)
- Level: Second
- Area: 224 Square Feet
- Dimensions: 16X14
Bedroom 5
- Features: Flooring (Hardwood)
- Level: Second
- Area: 168 Square Feet
- Dimensions: 14X12
Den
- Level: Main
- Area: 168 Square Feet
- Dimensions: 14X12
Dining room
- Features: Flooring (Hardwood)
- Level: Main
- Area: 208 Square Feet
- Dimensions: 16X13
Family room
- Features: Flooring (Hardwood)
- Level: Main
- Area: 480 Square Feet
- Dimensions: 24X20
Kitchen
- Features: Flooring (Ceramic Tile)
- Level: Main
- Area: 432 Square Feet
- Dimensions: 24X18
Living room
- Features: Flooring (Hardwood)
- Level: Main
- Area: 255 Square Feet
- Dimensions: 17X15
Heating
- Natural Gas, Forced Air, Sep Heating Systems - 2+, Indv Controls, Zoned
Cooling
- Central Air
Appliances
- Included: Range, Microwave, Dishwasher, High End Refrigerator, Washer, Dryer, Stainless Steel Appliance(s)
Features
- Cathedral Ceiling(s)
- Basement: Unfinished,Full
- Attic: Pull Down Stair
- Number of fireplaces: 2
- Fireplace features: Wood Burning, Family Room, Basement
Interior area
- Total structure area: 0
- Total interior livable area: 4,000 sqft
Video & virtual tour
Property
Parking
- Total spaces: 3
- Parking features: On Site, Attached, Garage
- Attached garage spaces: 3
Accessibility
- Accessibility features: No Disability Access
Features
- Stories: 2
- Patio & porch: Deck, Patio
Lot
- Size: 0.75 Acres
- Dimensions: 65X174X188X228
- Features: Cul-De-Sac
Details
- Parcel number: 1909154030020000
- Special conditions: None
- Other equipment: Ceiling Fan(s)
Construction
Type & style
- Home type: SingleFamily
- Architectural style: Contemporary
- Property subtype: Single Family Residence
Materials
- Brick
- Foundation: Concrete Perimeter
- Roof: Asphalt
Condition
- New construction: No
- Year built: 2006
Utilities & green energy
- Electric: Circuit Breakers, 200+ Amp Service
- Sewer: Storm Sewer
- Water: Shared Well
Community & HOA
Community
- Features: Curbs, Sidewalks, Street Paved
- Subdivision: Lighthouse Pointe
HOA
- Has HOA: Yes
- Services included: Exterior Maintenance, Lawn Care, Snow Removal
- HOA fee: $250 annually
Location
- Region: Frankfort
Financial & listing details
- Price per square foot: $192/sqft
- Tax assessed value: $625,080
- Annual tax amount: $19,053
- Date on market: 8/12/2025
- Ownership: Fee Simple