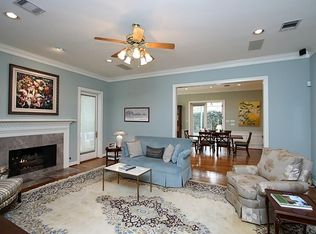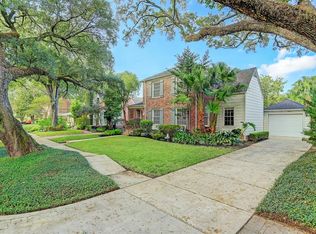Sold
Street View
Price Unknown
2036 Addison Rd, Houston, TX 77030
4beds
4,367sqft
SingleFamily
Built in 2008
6,534 Square Feet Lot
$1,663,300 Zestimate®
$--/sqft
$6,400 Estimated rent
Home value
$1,663,300
$1.51M - $1.83M
$6,400/mo
Zestimate® history
Loading...
Owner options
Explore your selling options
What's special
Gorgeous stucco and stone 2-story in the heart of Southgate. Located on a tree-lined street just steps from Rice University and the Texas Medical Center. Majestic oak trees grace the front yard. The arched stone entry has gas lanterns and a beveled glass front door. Inside, the inviting foyer leads to an elegant formal dining room with butler's pantry. The island kitchen with granite counters adjoins the family room. Double doors lead to a covered back patio. One master bedroom downstairs has a marble bath and huge walk-in closet. A second master up has a study and workout room. Game room up plus generator.
Facts & features
Interior
Bedrooms & bathrooms
- Bedrooms: 4
- Bathrooms: 5
- Full bathrooms: 4
- 1/2 bathrooms: 1
Heating
- Other
Cooling
- Central
Features
- Has fireplace: Yes
Interior area
- Total interior livable area: 4,367 sqft
Property
Parking
- Total spaces: 1
- Parking features: Garage - Attached
Features
- Exterior features: Stucco, Brick
Lot
- Size: 6,534 sqft
Details
- Parcel number: 0640950120024
Construction
Type & style
- Home type: SingleFamily
Materials
- Stone
- Foundation: Slab
Condition
- Year built: 2008
Community & neighborhood
Location
- Region: Houston
HOA & financial
HOA
- Has HOA: Yes
- HOA fee: $17 monthly
Other
Other facts
- Cool System: Central Electric
- Foundation: Slab
- Heat System: Central Electric
- Exterior: Back Yard Fenced
- Lot Size Source: Appraisal District
- Garage Desc: Attached Garage
- Location: 41 - Houston
- Sq Ft Source: Seller
- Room Description: Breakfast Room, Family Room, Formal Dining, Gameroom Up
- Style: Traditional
- Roof: Composition
- Water Sewer: Public Water, Public Sewer
- Siding: Stone, Stucco
- Lot Desciption: Subdivision Lot
- Acres Desciption: 0 Up To 1/4 Acre
- Bed Room Description: 2 Master Bedrooms
- Floors: Stone, Wood, Marble Floors
- Interior: Dry Bar
- Oven Type: Freestanding Oven
- Geo Market Area: Rice/Museum District
- Laundry Location: Utility Rm 2nd Floor
- New Construction: 0
- Section Num: 0
Price history
| Date | Event | Price |
|---|---|---|
| 4/14/2025 | Sold | -- |
Source: Agent Provided Report a problem | ||
| 3/10/2025 | Pending sale | $1,695,000$388/sqft |
Source: | ||
| 2/28/2025 | Listed for sale | $1,695,000$388/sqft |
Source: | ||
| 12/28/2023 | Listing removed | -- |
Source: | ||
| 10/7/2023 | Listed for rent | $9,000$2/sqft |
Source: | ||
Public tax history
| Year | Property taxes | Tax assessment |
|---|---|---|
| 2025 | -- | $1,911,166 +0.2% |
| 2024 | $39,906 +41.2% | $1,907,227 +2.7% |
| 2023 | $28,263 -1% | $1,856,996 +13% |
Find assessor info on the county website
Neighborhood: University Place
Nearby schools
GreatSchools rating
- 10/10Roberts Elementary SchoolGrades: PK-5Distance: 0.3 mi
- 6/10Pershing Middle SchoolGrades: 6-8Distance: 2.1 mi
- 7/10Lamar High SchoolGrades: 9-12Distance: 2.3 mi
Schools provided by the listing agent
- District: 27 - Houston
Source: The MLS. This data may not be complete. We recommend contacting the local school district to confirm school assignments for this home.
Sell for more on Zillow
Get a Zillow Showcase℠ listing at no additional cost and you could sell for .
$1,663,300
2% more+$33,266
With Zillow Showcase(estimated)$1,696,566

