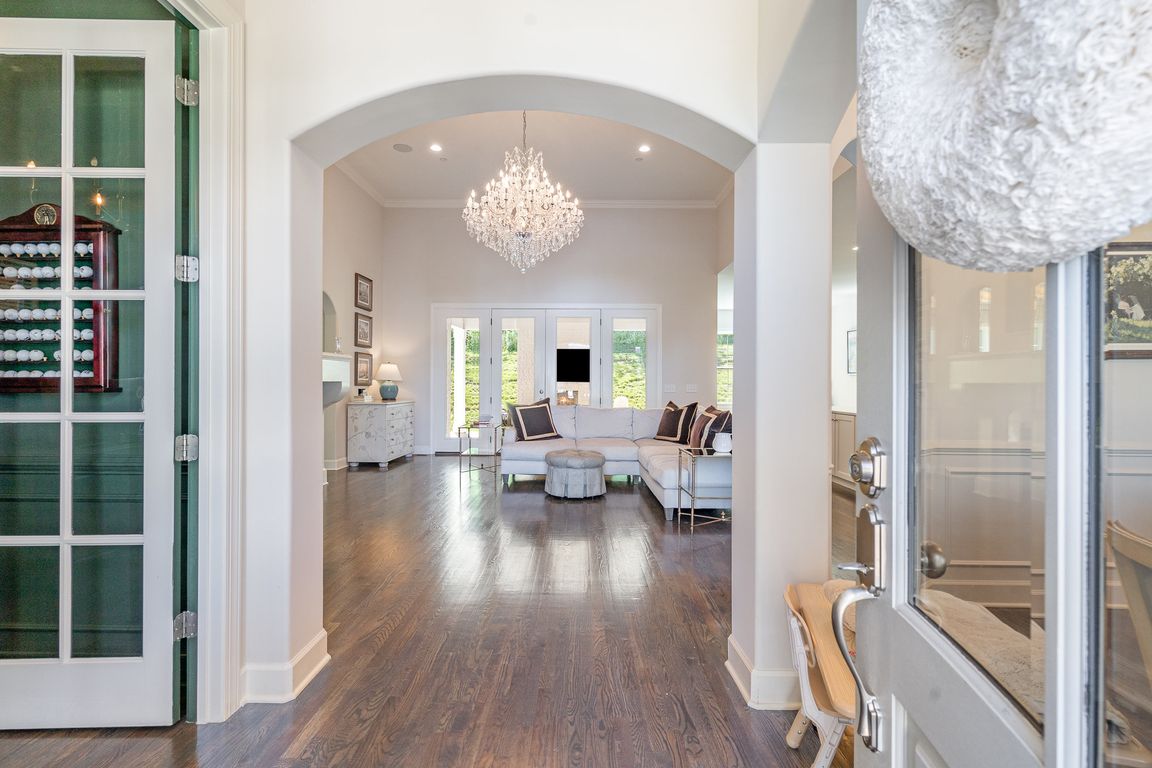
ActivePrice cut: $49.9K (10/3)
$1,250,000
4beds
3,821sqft
2036 Bocage Cir, Nolensville, TN 37135
4beds
3,821sqft
Single family residence, residential
Built in 2022
0.60 Acres
3 Attached garage spaces
$327 price/sqft
$100 monthly HOA fee
What's special
Cozy gas fireplaceOutdoor fireplaceOversized islandMain-level primary suitePrivate tree-lined lotCovered patioBright open-concept layout
NEWLY BUILT HOME IN HIGHLY RANKED NOLENSVILLE SCHOOLS! Located in one of Nolensville’s most sought-after communities—Annecy—this stunning semi-custom home blends timeless design w/ everyday functionality. This St. Andrews floor plan by Turnberry Homes offers nearly all main-level living on a private, tree-lined lot. Soaring 12' ceilings welcome you into a bright, ...
- 7 days |
- 955 |
- 38 |
Source: RealTracs MLS as distributed by MLS GRID,MLS#: 3042121
Travel times
Living Room
Kitchen
Primary Bedroom
Zillow last checked: 8 hours ago
Listing updated: November 12, 2025 at 07:28am
Listing Provided by:
Bernie Gallerani 615-438-6658,
Bernie Gallerani Real Estate 615-265-8284
Source: RealTracs MLS as distributed by MLS GRID,MLS#: 3042121
Facts & features
Interior
Bedrooms & bathrooms
- Bedrooms: 4
- Bathrooms: 4
- Full bathrooms: 3
- 1/2 bathrooms: 1
- Main level bedrooms: 3
Bedroom 1
- Features: Suite
- Level: Suite
- Area: 270 Square Feet
- Dimensions: 15x18
Bedroom 2
- Features: Extra Large Closet
- Level: Extra Large Closet
- Area: 156 Square Feet
- Dimensions: 12x13
Bedroom 3
- Features: Walk-In Closet(s)
- Level: Walk-In Closet(s)
- Area: 169 Square Feet
- Dimensions: 13x13
Bedroom 4
- Features: Bath
- Level: Bath
- Area: 144 Square Feet
- Dimensions: 12x12
Primary bathroom
- Features: Double Vanity
- Level: Double Vanity
Dining room
- Features: Formal
- Level: Formal
- Area: 180 Square Feet
- Dimensions: 12x15
Kitchen
- Area: 168 Square Feet
- Dimensions: 12x14
Living room
- Features: Great Room
- Level: Great Room
- Area: 378 Square Feet
- Dimensions: 21x18
Other
- Features: Breakfast Room
- Level: Breakfast Room
- Area: 154 Square Feet
- Dimensions: 11x14
Other
- Features: Office
- Level: Office
- Area: 180 Square Feet
- Dimensions: 12x15
Recreation room
- Features: Second Floor
- Level: Second Floor
- Area: 493 Square Feet
- Dimensions: 17x29
Heating
- Central
Cooling
- Central Air
Appliances
- Included: Double Oven, Gas Range, Dishwasher, Disposal, Stainless Steel Appliance(s)
Features
- Bookcases, Built-in Features, Ceiling Fan(s), Central Vacuum, Entrance Foyer, High Ceilings, In-Law Floorplan, Open Floorplan, Pantry, Walk-In Closet(s), Kitchen Island
- Flooring: Wood, Tile
- Basement: None,Crawl Space
- Number of fireplaces: 3
Interior area
- Total structure area: 3,821
- Total interior livable area: 3,821 sqft
- Finished area above ground: 3,821
Video & virtual tour
Property
Parking
- Total spaces: 3
- Parking features: Attached
- Attached garage spaces: 3
Features
- Levels: Two
- Stories: 2
- Patio & porch: Patio, Covered, Porch
- Pool features: Association
Lot
- Size: 0.6 Acres
- Dimensions: 67 x 283
- Features: Private
- Topography: Private
Details
- Parcel number: 094058K B 02100 00017058K
- Special conditions: Standard
- Other equipment: Irrigation System
Construction
Type & style
- Home type: SingleFamily
- Property subtype: Single Family Residence, Residential
Materials
- Brick
Condition
- New construction: No
- Year built: 2022
Utilities & green energy
- Sewer: Public Sewer
- Water: Public
- Utilities for property: Water Available, Underground Utilities
Community & HOA
Community
- Subdivision: Annecy Ph2b
HOA
- Has HOA: Yes
- Amenities included: Park, Playground, Pool, Sidewalks, Underground Utilities, Trail(s)
- Services included: Recreation Facilities
- HOA fee: $100 monthly
Location
- Region: Nolensville
Financial & listing details
- Price per square foot: $327/sqft
- Tax assessed value: $889,800
- Annual tax amount: $4,827
- Date on market: 11/7/2025