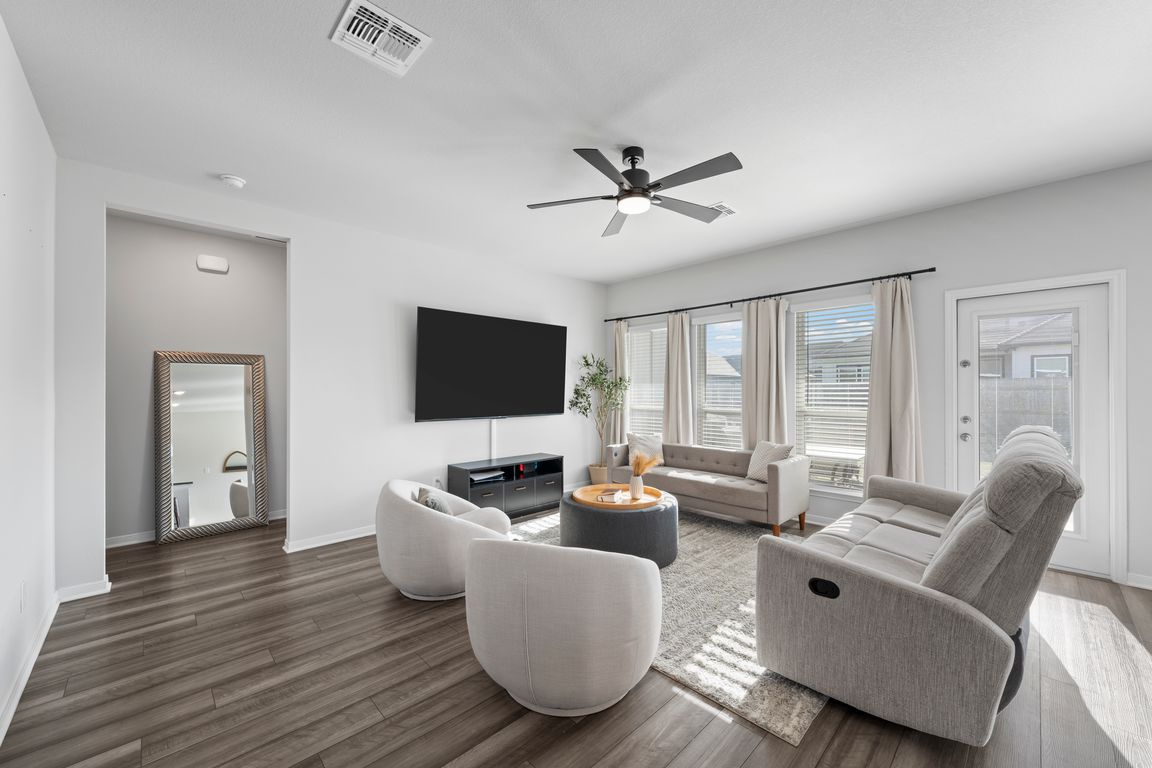
Active
$366,000
4beds
1,779sqft
2036 Clear Sky Ct, Temple, TX 76502
4beds
1,779sqft
Single family residence
Built in 2022
8,045 sqft
3 Attached garage spaces
$206 price/sqft
$500 annually HOA fee
What's special
Corner lotQuiet cul-de-sacThoughtfully designed kitchen
Nestled on a peaceful corner lot in a quiet cul-de-sac, this beautifully maintained home offers comfort, convenience, and community. With 4 bedrooms and 3 full bathrooms, there’s plenty of room for family and guests. The thoughtfully designed kitchen opens seamlessly to the dining and living rooms, creating an ideal space for ...
- 69 days |
- 107 |
- 7 |
Source: Central Texas MLS,MLS#: 588048 Originating MLS: Temple Belton Board of REALTORS
Originating MLS: Temple Belton Board of REALTORS
Travel times
Living Room
Kitchen
Primary Bedroom
Zillow last checked: 8 hours ago
Listing updated: September 03, 2025 at 10:22pm
Listed by:
David Matteson 737-234-0518,
Hearthstone Home Group- All Ci
Source: Central Texas MLS,MLS#: 588048 Originating MLS: Temple Belton Board of REALTORS
Originating MLS: Temple Belton Board of REALTORS
Facts & features
Interior
Bedrooms & bathrooms
- Bedrooms: 4
- Bathrooms: 3
- Full bathrooms: 3
Heating
- Central, Electric
Cooling
- Central Air, Electric, 1 Unit
Appliances
- Included: Dishwasher, Electric Range, Electric Water Heater, Multiple Water Heaters, Microwave, Oven, Refrigerator, Some Electric Appliances
- Laundry: Washer Hookup, Electric Dryer Hookup, Inside, Main Level, Lower Level, Laundry Room
Features
- All Bedrooms Down, Ceiling Fan(s), Double Vanity, Primary Downstairs, Living/Dining Room, Main Level Primary, Open Floorplan, Pull Down Attic Stairs, Recessed Lighting, Split Bedrooms, Shower Only, Separate Shower, Tub Shower, Walk-In Closet(s), Breakfast Bar, Eat-in Kitchen, Granite Counters, Kitchen Island, Kitchen/Family Room Combo, Kitchen/Dining Combo, Pantry
- Flooring: Vinyl
- Attic: Access Only,Pull Down Stairs
- Has fireplace: No
- Fireplace features: None
Interior area
- Total interior livable area: 1,779 sqft
Video & virtual tour
Property
Parking
- Total spaces: 3
- Parking features: Attached, Garage Faces Front, Garage
- Attached garage spaces: 3
Features
- Levels: One
- Stories: 1
- Patio & porch: Covered, Patio
- Exterior features: Covered Patio, Private Yard, Security Lighting
- Pool features: None
- Fencing: Back Yard,Partial,Privacy,Wood
- Has view: Yes
- View description: None
- Body of water: None
Lot
- Size: 8,045.53 Square Feet
Details
- Parcel number: 509867
Construction
Type & style
- Home type: SingleFamily
- Architectural style: Traditional
- Property subtype: Single Family Residence
Materials
- Brick, Lap Siding, Masonry, Stone Veneer
- Foundation: Slab
- Roof: Composition,Shingle
Condition
- Resale
- Year built: 2022
Utilities & green energy
- Sewer: Public Sewer
- Water: Public
- Utilities for property: Electricity Available, High Speed Internet Available, Trash Collection Public
Community & HOA
Community
- Features: None, Curbs, Gutter(s), Street Lights, Sidewalks
- Security: Smoke Detector(s), Security Lights
- Subdivision: Mesa Rdg Ph II
HOA
- Has HOA: Yes
- HOA fee: $500 annually
- HOA name: Mesa Ridge HOA
- HOA phone: 254-773-0900
Location
- Region: Temple
Financial & listing details
- Price per square foot: $206/sqft
- Tax assessed value: $320,323
- Date on market: 7/30/2025
- Listing agreement: Exclusive Right To Sell
- Listing terms: Cash,Conventional,FHA,VA Loan
- Electric utility on property: Yes
- Road surface type: Asphalt