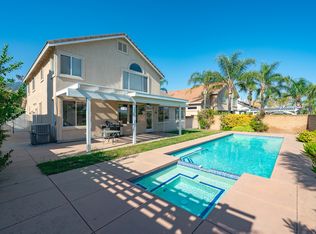Beautifully Remodeled 2-Story Townhome in Prime Ontario Location - Welcome to this stylishly updated townhome nestled in a desirable and well-maintained community in Ontario. This spacious 3-bedroom, 2.5-bathroom home has been thoughtfully renovated for modern living. Interior Features include Fresh new paint throughout, Elegant waterproof laminate wood flooring, Brand-new kitchen with stainless steel appliances, Fully renovated bathrooms with modern finishes, Open-concept living room with soaring cathedral ceilings and cozy fireplace. Private walk-out patio, perfect for relaxing for entertaining. Attached 2-car garage with laundry hookups, Central A/C & heating. Community amenities include a pool, spa, and tennis court. Convenient location with easy access to shopping, schools, and major freeways. This move-in ready home offers the perfect combination of comfort, style, and location. Sorry no pets allowed.
Condo for rent
$2,950/mo
2036 E 5th St, Ontario, CA 91764
3beds
1,345sqft
Price may not include required fees and charges.
Condo
Available now
No pets
Central air
In garage laundry
2 Attached garage spaces parking
Central, fireplace
What's special
Cozy fireplaceFresh new paintPrivate walk-out patioFully renovated bathroomsStainless steel appliancesBrand-new kitchenSoaring cathedral ceilings
- 38 days
- on Zillow |
- -- |
- -- |
Travel times
Looking to buy when your lease ends?
Consider a first-time homebuyer savings account designed to grow your down payment with up to a 6% match & 4.15% APY.
Facts & features
Interior
Bedrooms & bathrooms
- Bedrooms: 3
- Bathrooms: 3
- Full bathrooms: 1
- 3/4 bathrooms: 1
- 1/2 bathrooms: 1
Heating
- Central, Fireplace
Cooling
- Central Air
Appliances
- Included: Dishwasher, Range
- Laundry: In Garage, In Unit, Washer Dryer Hookup
Features
- All Bedrooms Up, Unfurnished
- Has fireplace: Yes
Interior area
- Total interior livable area: 1,345 sqft
Property
Parking
- Total spaces: 2
- Parking features: Assigned, Attached, Covered
- Has attached garage: Yes
- Details: Contact manager
Features
- Stories: 2
- Exterior features: All Bedrooms Up, Architecture Style: Contemporary, Assigned, Association, Association Dues included in rent, Bedroom, Carbon Monoxide Detector(s), Enclosed, Garbage included in rent, Gardener included in rent, Heating system: Central, In Garage, In Ground, Kitchen, Landscaped, Level, Living Room, Lot Features: Landscaped, Level, Paved, Walkstreet, Paved, Pets - No, Roof Type: Shake Shingle, Sidewalks, Smoke Detector(s), Street Lights, Unfurnished, Urban, View Type: None, Walkstreet, Washer Dryer Hookup, Water included in rent, Wood
- Has spa: Yes
- Spa features: Hottub Spa
- Has view: Yes
- View description: Contact manager
Details
- Parcel number: 0210354300000
Construction
Type & style
- Home type: Condo
- Architectural style: Contemporary
- Property subtype: Condo
Materials
- Roof: Shake Shingle
Condition
- Year built: 1982
Utilities & green energy
- Utilities for property: Garbage, Water
Building
Management
- Pets allowed: No
Community & HOA
Location
- Region: Ontario
Financial & listing details
- Lease term: 12 Months
Price history
| Date | Event | Price |
|---|---|---|
| 7/3/2025 | Listed for rent | $2,950$2/sqft |
Source: CRMLS #AR25148447 | ||
| 5/1/2017 | Sold | $287,500-2.5%$214/sqft |
Source: Public Record | ||
| 4/4/2017 | Pending sale | $294,950$219/sqft |
Source: CENTURY 21 Masters #CV17063039 | ||
| 3/27/2017 | Listed for sale | $294,950-7.8%$219/sqft |
Source: CENTURY 21 MASTERS #CV17063039 | ||
| 12/15/2006 | Sold | $320,000+133.6%$238/sqft |
Source: Public Record | ||
![[object Object]](https://photos.zillowstatic.com/fp/6d7dd3e12dc134277289eb196988fe13-p_i.jpg)
