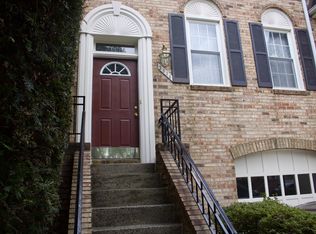Sold for $882,000 on 09/12/25
$882,000
2036 Gallows Tree Ct, Vienna, VA 22182
3beds
1,925sqft
Townhouse
Built in 1988
1,742.4 Square Feet Lot
$884,400 Zestimate®
$458/sqft
$3,746 Estimated rent
Home value
$884,400
$831,000 - $937,000
$3,746/mo
Zestimate® history
Loading...
Owner options
Explore your selling options
What's special
Welcome to 2036 Gallows Tree Ct – A Rare Find with a Loft in the Heart of Tysons Corner! This stunning 4-level Colonial-style townhome offers the perfect blend of space, comfort, and convenience—with over 2,000 square feet of beautifully designed living space and a unique loft feature rarely found in the community. Step into a bright and open living and dining area, freshly painted and adorned with gleaming hardwood floors that flow seamlessly through the main and upper levels. The heart of the home is the spacious kitchen, featuring granite countertops, a center island, and a charming eat-in area with sliding glass doors that lead to a private deck overlooking open green space—ideal for morning coffee or evening gatherings. Upstairs, the light-filled primary suite boasts soaring vaulted ceilings and direct access to a gorgeous loft complete with its own cozy fireplace—perfect for a private retreat, home office, or creative studio. Two additional bedrooms offer generous closet space and flexibility for guests, family, or work-from-home setups. The finished walk-out lower level provides even more living space, including a large rec room, half bath, and access to a serene, tree-lined backyard—offering the perfect backdrop for quiet relaxation or play. An attached one-car garage adds convenience and extra storage. Located just minutes from Tysons Corner Center, Metro, major commuter routes, and walkable to local elementary and middle schools—this home truly has it all. Whether you're hosting, working remotely, or simply enjoying the comforts of home, 2036 Gallows Tree Ct is ready to impress. Don’t miss your chance to own this one-of-a-kind townhome in an unbeatable location—schedule your private showing today!
Zillow last checked: 8 hours ago
Listing updated: September 12, 2025 at 06:32am
Listed by:
Agne Salgado 202-607-4203,
Redfin Corp
Bought with:
Rong Ma, 0225088314
Libra Realty, LLC
Source: Bright MLS,MLS#: VAFX2258164
Facts & features
Interior
Bedrooms & bathrooms
- Bedrooms: 3
- Bathrooms: 4
- Full bathrooms: 2
- 1/2 bathrooms: 2
- Main level bathrooms: 1
Basement
- Area: 0
Heating
- Central, Electric
Cooling
- Attic Fan, Central Air, Heat Pump, Electric
Appliances
- Included: Dishwasher, Disposal, Dryer, Exhaust Fan, Humidifier, Ice Maker, Microwave, Self Cleaning Oven, Refrigerator, Washer, Electric Water Heater
Features
- Breakfast Area, Kitchen Island, Kitchen - Table Space, Dining Area, Primary Bath(s), Upgraded Countertops, Open Floorplan, Floor Plan - Traditional, Cathedral Ceiling(s), 2 Story Ceilings, Vaulted Ceiling(s)
- Flooring: Wood
- Doors: Insulated, Six Panel, Sliding Glass
- Windows: Double Pane Windows, Window Treatments
- Basement: Rear Entrance,Full,Finished,Improved,Walk-Out Access
- Number of fireplaces: 2
- Fireplace features: Mantel(s)
Interior area
- Total structure area: 1,925
- Total interior livable area: 1,925 sqft
- Finished area above ground: 1,925
- Finished area below ground: 0
Property
Parking
- Total spaces: 1
- Parking features: Garage Door Opener, Attached
- Attached garage spaces: 1
Accessibility
- Accessibility features: None
Features
- Levels: Four
- Stories: 4
- Patio & porch: Deck
- Pool features: None
- Fencing: Full,Back Yard
Lot
- Size: 1,742 sqft
- Features: Backs - Open Common Area, Backs to Trees
Details
- Additional structures: Above Grade, Below Grade
- Parcel number: 0392 31 0060
- Zoning: 212
- Special conditions: Standard
Construction
Type & style
- Home type: Townhouse
- Architectural style: Colonial
- Property subtype: Townhouse
Materials
- Brick
- Foundation: Other
- Roof: Asphalt
Condition
- New construction: No
- Year built: 1988
- Major remodel year: 2004
Details
- Builder model: MULBERRY W/LOFT
Utilities & green energy
- Sewer: Public Sewer
- Water: Public
Community & neighborhood
Location
- Region: Vienna
- Subdivision: Tysons Station
HOA & financial
HOA
- Has HOA: Yes
- HOA fee: $120 monthly
- Amenities included: Basketball Court, Tot Lots/Playground, Common Grounds
- Services included: Snow Removal, Trash, Other
Other
Other facts
- Listing agreement: Exclusive Right To Sell
- Ownership: Fee Simple
Price history
| Date | Event | Price |
|---|---|---|
| 9/12/2025 | Sold | $882,000-0.1%$458/sqft |
Source: | ||
| 8/19/2025 | Pending sale | $882,500$458/sqft |
Source: | ||
| 8/12/2025 | Contingent | $882,500$458/sqft |
Source: | ||
| 8/7/2025 | Listed for sale | $882,500+41%$458/sqft |
Source: | ||
| 3/2/2022 | Listing removed | -- |
Source: Zillow Rental Network Premium | ||
Public tax history
| Year | Property taxes | Tax assessment |
|---|---|---|
| 2025 | $9,516 +9.6% | $823,160 +9.9% |
| 2024 | $8,678 +2.7% | $749,100 |
| 2023 | $8,454 +0.4% | $749,100 +1.8% |
Find assessor info on the county website
Neighborhood: 22182
Nearby schools
GreatSchools rating
- 3/10Freedom Hill Elementary SchoolGrades: PK-6Distance: 0.4 mi
- 7/10Kilmer Middle SchoolGrades: 7-8Distance: 0.2 mi
- 7/10Marshall High SchoolGrades: 9-12Distance: 0.7 mi
Schools provided by the listing agent
- Elementary: Freedom Hill
- Middle: Kilmer
- High: Marshall
- District: Fairfax County Public Schools
Source: Bright MLS. This data may not be complete. We recommend contacting the local school district to confirm school assignments for this home.
Get a cash offer in 3 minutes
Find out how much your home could sell for in as little as 3 minutes with a no-obligation cash offer.
Estimated market value
$884,400
Get a cash offer in 3 minutes
Find out how much your home could sell for in as little as 3 minutes with a no-obligation cash offer.
Estimated market value
$884,400
