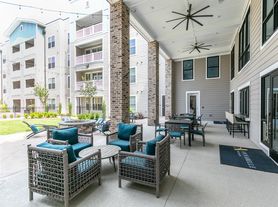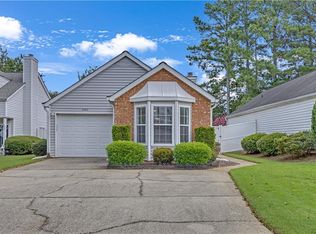This 3-bedroom, 2.5-bathroom townhomes is conveniently located. It features a large family room with a gas fireplace and a separate dining room overlooking the backyard. The entire first floor is hardwood floors. All appliances include a washer and dryer. The subdivision offers a pool and playground at its center, along with sidewalks and street lights.
Listings identified with the FMLS IDX logo come from FMLS and are held by brokerage firms other than the owner of this website. The listing brokerage is identified in any listing details. Information is deemed reliable but is not guaranteed. 2025 First Multiple Listing Service, Inc.
Townhouse for rent
$2,400/mo
2036 Hailston Dr, Duluth, GA 30097
3beds
1,796sqft
Price may not include required fees and charges.
Townhouse
Available Thu Nov 20 2025
No pets
Electric, ceiling fan
In unit laundry
2 Attached garage spaces parking
Heat pump, fireplace
What's special
Gas fireplaceHardwood floorsSeparate dining roomSidewalks and street lightsLarge family room
- 10 days |
- -- |
- -- |
Travel times
Looking to buy when your lease ends?
Consider a first-time homebuyer savings account designed to grow your down payment with up to a 6% match & a competitive APY.
Facts & features
Interior
Bedrooms & bathrooms
- Bedrooms: 3
- Bathrooms: 3
- Full bathrooms: 2
- 1/2 bathrooms: 1
Rooms
- Room types: Dining Room, Family Room, Master Bath
Heating
- Heat Pump, Fireplace
Cooling
- Electric, Ceiling Fan
Appliances
- Included: Dishwasher, Disposal, Dryer, Microwave, Oven, Range, Refrigerator, Washer
- Laundry: In Unit, Laundry Room, Upper Level
Features
- Ceiling Fan(s), Double Vanity, Entrance Foyer, High Ceilings 9 ft Main, Walk-In Closet(s)
- Flooring: Carpet, Hardwood
- Has fireplace: Yes
Interior area
- Total interior livable area: 1,796 sqft
Video & virtual tour
Property
Parking
- Total spaces: 2
- Parking features: Attached, Driveway, Garage, Covered
- Has attached garage: Yes
- Details: Contact manager
Features
- Stories: 2
- Exterior features: Contact manager
Details
- Parcel number: 7206345
Construction
Type & style
- Home type: Townhouse
- Property subtype: Townhouse
Materials
- Roof: Composition
Condition
- Year built: 2005
Building
Management
- Pets allowed: No
Community & HOA
Community
- Features: Playground
Location
- Region: Duluth
Financial & listing details
- Lease term: 12 Months
Price history
| Date | Event | Price |
|---|---|---|
| 10/30/2025 | Listed for rent | $2,400+9.1%$1/sqft |
Source: FMLS GA #7673671 | ||
| 9/5/2022 | Listing removed | -- |
Source: Zillow Rental Network_1 | ||
| 8/8/2022 | Listed for rent | $2,200+29.4%$1/sqft |
Source: Zillow Rental Network_1 #7094441 | ||
| 9/15/2020 | Listing removed | $1,700$1/sqft |
Source: Virtual Properties Realty.com #6768459 | ||
| 8/18/2020 | Listed for rent | $1,700$1/sqft |
Source: Virtual Properties Realty.com #6768459 | ||

