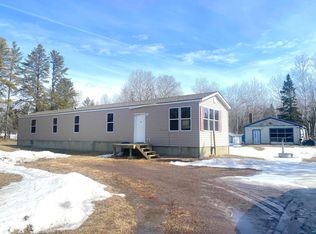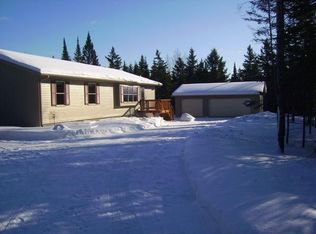Sold for $510,000 on 12/02/25
$510,000
2036 Highway 2, Two Harbors, MN 55616
5beds
3,030sqft
Single Family Residence
Built in 2004
19.82 Acres Lot
$510,100 Zestimate®
$168/sqft
$3,820 Estimated rent
Home value
$510,100
Estimated sales range
Not available
$3,820/mo
Zestimate® history
Loading...
Owner options
Explore your selling options
What's special
This charming country home sits on 19+ beautiful acres with total privacy and a creek meandering through it. Enjoy the comfort of the expansive deck overlooking the large yard, it is perfect for entertaining! The home has an open floor plan with a spacious living area, kitchen with hickory cabinets and stainless steel gas stove. The primary suite has a large walk in closet and private bath. There is main floor laundry for your convenience, 2 additional bedrooms and full bath. The lower level walk out includes a family room, bar area, sauna and there are more bedrooms and storage as well.
Zillow last checked: 8 hours ago
Listing updated: December 02, 2025 at 08:09pm
Listed by:
Lynn Larson 218-830-1066,
Century 21 Atwood
Bought with:
Lynn Larson, MN 20123618
Century 21 Atwood
Source: Lake Superior Area Realtors,MLS#: 6120911
Facts & features
Interior
Bedrooms & bathrooms
- Bedrooms: 5
- Bathrooms: 3
- Full bathrooms: 2
- 3/4 bathrooms: 1
- Main level bedrooms: 1
Primary bedroom
- Level: Main
- Area: 170.28 Square Feet
- Dimensions: 12.9 x 13.2
Bedroom
- Level: Lower
- Area: 171.6 Square Feet
- Dimensions: 14.3 x 12
Bedroom
- Level: Main
- Area: 173.99 Square Feet
- Dimensions: 12.7 x 13.7
Bedroom
- Level: Main
- Area: 115.5 Square Feet
- Dimensions: 10.5 x 11
Bedroom
- Level: Lower
- Area: 123.17 Square Feet
- Dimensions: 10.9 x 11.3
Dining room
- Level: Main
- Area: 141.55 Square Feet
- Dimensions: 9.5 x 14.9
Family room
- Level: Lower
- Area: 524.3 Square Feet
- Dimensions: 24.5 x 21.4
Foyer
- Level: Main
- Area: 82.68 Square Feet
- Dimensions: 7.8 x 10.6
Kitchen
- Level: Main
- Area: 181.17 Square Feet
- Dimensions: 9.9 x 18.3
Living room
- Level: Main
- Area: 222.78 Square Feet
- Dimensions: 15.8 x 14.1
Utility room
- Level: Lower
- Area: 153.51 Square Feet
- Dimensions: 11.9 x 12.9
Heating
- Boiler, In Floor Heat, Electric
Features
- Basement: Full
- Has fireplace: No
Interior area
- Total interior livable area: 3,030 sqft
- Finished area above ground: 1,562
- Finished area below ground: 1,468
Property
Parking
- Total spaces: 2
- Parking features: Attached
- Attached garage spaces: 2
Lot
- Size: 19.82 Acres
- Dimensions: 660 x 1283
Details
- Foundation area: 1344
- Parcel number: 29531018380
Construction
Type & style
- Home type: SingleFamily
- Architectural style: Ranch
- Property subtype: Single Family Residence
Materials
- Vinyl, Modular
- Foundation: Concrete Perimeter
Condition
- Previously Owned
- Year built: 2004
Utilities & green energy
- Electric: Coop Power & Light
- Sewer: Private Sewer
- Water: Private, Drilled
Community & neighborhood
Location
- Region: Two Harbors
Price history
| Date | Event | Price |
|---|---|---|
| 12/2/2025 | Sold | $510,000-7.3%$168/sqft |
Source: | ||
| 10/27/2025 | Pending sale | $549,900$181/sqft |
Source: | ||
| 9/17/2025 | Contingent | $549,900$181/sqft |
Source: | ||
| 9/9/2025 | Price change | $549,900-3.5%$181/sqft |
Source: | ||
| 8/26/2025 | Price change | $569,900-5%$188/sqft |
Source: | ||
Public tax history
| Year | Property taxes | Tax assessment |
|---|---|---|
| 2025 | $3,122 -8.9% | $628,500 +11.3% |
| 2024 | $3,426 +16.1% | $564,700 -0.7% |
| 2023 | $2,952 +0.9% | $568,500 +69.5% |
Find assessor info on the county website
Neighborhood: 55616
Nearby schools
GreatSchools rating
- 6/10Minnehaha Elementary SchoolGrades: PK-5Distance: 3.9 mi
- 7/10Two Harbors SecondaryGrades: 6-12Distance: 2 mi

Get pre-qualified for a loan
At Zillow Home Loans, we can pre-qualify you in as little as 5 minutes with no impact to your credit score.An equal housing lender. NMLS #10287.

