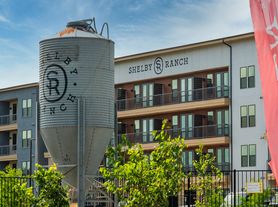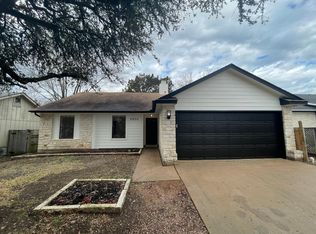Welcome home to this updated 4 Bedroom, 2.5 Bath, conveniently located in a great neighborhood close to all the entertainment Menchaca has to offer! Ready for immediate move in! Enjoy the freshly painted front exterior and new flooring throughout the first floor. This home features an open concept with 2 living rooms and 2 dining rooms. Upstairs you'll find 4 bedrooms including the oversized primary bedroom and ensuite complete with dual vanity and walk in closet. Step outside to the large patio and private backyard. Just 15 minutes to downtown!
Tenant pays all utilites.
House for rent
Accepts Zillow applications
$2,300/mo
2036 Kaiser Dr, Austin, TX 78748
4beds
2,102sqft
Price may not include required fees and charges.
Single family residence
Available now
Cats, dogs OK
-- A/C
Hookups laundry
Attached garage parking
-- Heating
What's special
- 44 days
- on Zillow |
- -- |
- -- |
Travel times
Facts & features
Interior
Bedrooms & bathrooms
- Bedrooms: 4
- Bathrooms: 3
- Full bathrooms: 3
Appliances
- Included: Dishwasher, Refrigerator, WD Hookup
- Laundry: Hookups
Features
- WD Hookup, Walk In Closet
Interior area
- Total interior livable area: 2,102 sqft
Property
Parking
- Parking features: Attached
- Has attached garage: Yes
- Details: Contact manager
Features
- Exterior features: Walk In Closet
Details
- Parcel number: 447741
Construction
Type & style
- Home type: SingleFamily
- Property subtype: Single Family Residence
Community & HOA
Location
- Region: Austin
Financial & listing details
- Lease term: 1 Year
Price history
| Date | Event | Price |
|---|---|---|
| 10/2/2025 | Price change | $2,300-4.2%$1/sqft |
Source: Zillow Rentals | ||
| 9/9/2025 | Listing removed | $450,000+3.7%$214/sqft |
Source: | ||
| 8/20/2025 | Listed for rent | $2,400+4.3%$1/sqft |
Source: Unlock MLS #6455942 | ||
| 3/26/2024 | Listing removed | -- |
Source: Unlock MLS #2875318 | ||
| 3/19/2024 | Listed for rent | $2,300+9.6%$1/sqft |
Source: Unlock MLS #2875318 | ||

