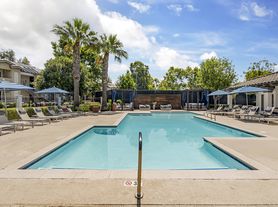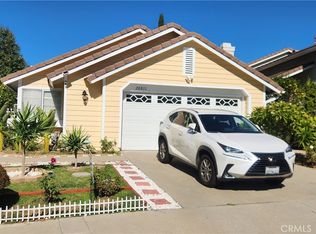Spacious 5-bedroom, 4.5-bath SOLAR home in a newer North Chino Hills community. Open-concept layout with high ceilings and plenty of natural light. Large great room connects living and dining areas. Modern gourmet kitchen features a huge island, breakfast bar, walk-in pantry, quartz countertops, white shaker cabinets, and full backsplash. Downstairs includes one bedroom with a private bath and a guest bathroom. Master suite with walk-in closet and en-suite bath. Three additional bedrooms, two bathrooms, a loft, and an upstairs laundry room with built-in cabinets and a sink offer added convenience. Upgrades include custom tile work, elegant fixtures, and wooden-look flooring downstairs. All bathrooms are beautifully updated. Two-car garage with extra driveway parking. Refrigerator, washer, and dryer included. Owner pays solar lease and HOA fees. HOA maintains the front yard, and the backyard offers low maintenance. Prime location near shops, restaurants, parks, trails, and freeways. Excellent schools: Country Springs Elementary, Canyon Hills Junior High, and Ayala High.
House for rent
$4,600/mo
2036 Legacy Ln, Chino Hills, CA 91709
5beds
2,514sqft
Price may not include required fees and charges.
Singlefamily
Available Mon Nov 24 2025
No pets
Central air, ceiling fan
Gas dryer hookup laundry
2 Attached garage spaces parking
Central
What's special
Huge islandBackyard offers low maintenanceModern gourmet kitchenBreakfast barOpen-concept layoutWooden-look flooring downstairsFull backsplash
- 8 days |
- -- |
- -- |
Travel times
Looking to buy when your lease ends?
Consider a first-time homebuyer savings account designed to grow your down payment with up to a 6% match & a competitive APY.
Facts & features
Interior
Bedrooms & bathrooms
- Bedrooms: 5
- Bathrooms: 5
- Full bathrooms: 4
- 1/2 bathrooms: 1
Rooms
- Room types: Dining Room, Pantry
Heating
- Central
Cooling
- Central Air, Ceiling Fan
Appliances
- Included: Dishwasher, Disposal, Dryer, Microwave, Oven, Range, Refrigerator, Washer
- Laundry: Gas Dryer Hookup, In Unit, Inside, Laundry Room, Upper Level, Washer Hookup
Features
- Bedroom on Main Level, Breakfast Bar, Ceiling Fan(s), High Ceilings, Jack and Jill Bath, Open Floorplan, Quartz Counters, Recessed Lighting, Separate/Formal Dining Room, Track Lighting, Walk In Closet, Walk-In Closet(s), Walk-In Pantry
Interior area
- Total interior livable area: 2,514 sqft
Property
Parking
- Total spaces: 2
- Parking features: Attached, Driveway, Garage, Covered
- Has attached garage: Yes
- Details: Contact manager
Features
- Stories: 2
- Exterior features: Contact manager
- Has view: Yes
- View description: Contact manager
Details
- Parcel number: 1024521390000
Construction
Type & style
- Home type: SingleFamily
- Property subtype: SingleFamily
Materials
- Roof: Tile
Condition
- Year built: 2018
Community & HOA
Location
- Region: Chino Hills
Financial & listing details
- Lease term: 12 Months
Price history
| Date | Event | Price |
|---|---|---|
| 11/14/2025 | Listed for rent | $4,600$2/sqft |
Source: CRMLS #TR25260612 | ||
| 4/23/2024 | Sold | $1,220,000-1.5%$485/sqft |
Source: | ||
| 4/16/2024 | Pending sale | $1,238,000$492/sqft |
Source: | ||
| 4/3/2024 | Contingent | $1,238,000$492/sqft |
Source: | ||
| 2/17/2024 | Listed for sale | $1,238,000+46.9%$492/sqft |
Source: | ||

