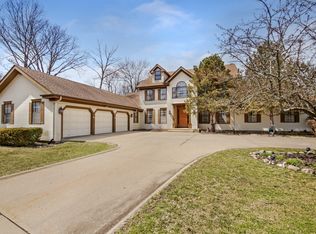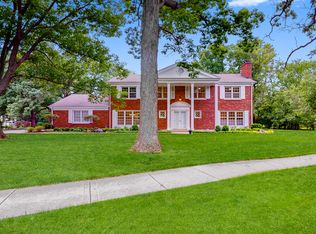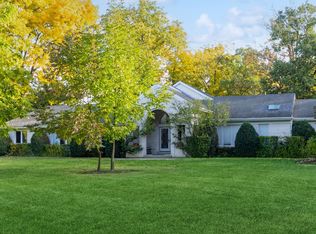Ranch in East Glenview, 4 bedrooms, 2 baths, magnificent wooded 1+Acre lot (190 x 232), hardwood floors, eat in kitchen, vaulted ceilings, 2 fireplaces, huge Sunroom overlooking wooded lot, house needs some updating, many possibilities, sold As-Is. Call Monica Walsh (312) 731-1010 http://www.chicagoshortsale.us/
This property is off market, which means it's not currently listed for sale or rent on Zillow. This may be different from what's available on other websites or public sources.


