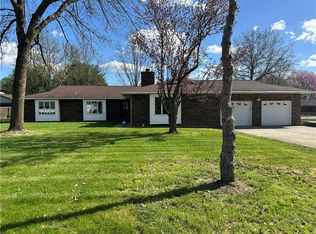Sold for $231,900
$231,900
2036 W Saint Louis Bridge Rd, Decatur, IL 62521
4beds
2,129sqft
Single Family Residence
Built in 1977
1.45 Acres Lot
$252,400 Zestimate®
$109/sqft
$2,001 Estimated rent
Home value
$252,400
$212,000 - $300,000
$2,001/mo
Zestimate® history
Loading...
Owner options
Explore your selling options
What's special
Set on 1.45 acres in Decatur , this 4 bedroom, 2.5 bathroom home offers the kind of comfort and space that makes everyday living feel just right.
Zillow last checked: 8 hours ago
Listing updated: August 19, 2025 at 07:52am
Listed by:
Non Member 217-428-4321,
Central Illinois Board of REALTORS
Bought with:
Nicole Pinkston, 475184271
Vieweg RE/Better Homes & Gardens Real Estate-Service First
Source: CIBR,MLS#: 6252984 Originating MLS: Central Illinois Board Of REALTORS
Originating MLS: Central Illinois Board Of REALTORS
Facts & features
Interior
Bedrooms & bathrooms
- Bedrooms: 4
- Bathrooms: 2
- Full bathrooms: 1
- 1/2 bathrooms: 1
Primary bedroom
- Level: Upper
- Dimensions: 15 x 11
Bedroom
- Level: Upper
- Dimensions: 13 x 11
Bedroom
- Level: Upper
- Dimensions: 9 x 8
Bedroom
- Level: Lower
- Dimensions: 9 x 7
Primary bathroom
- Level: Upper
Dining room
- Level: Main
- Dimensions: 13 x 10
Family room
- Level: Lower
- Dimensions: 19 x 11
Half bath
- Level: Main
Kitchen
- Level: Main
- Dimensions: 22 x 15
Living room
- Level: Main
- Dimensions: 24 x 12
Heating
- Forced Air, Gas
Cooling
- Central Air
Appliances
- Included: Dryer, Dishwasher, Freezer, Microwave, Oven, Range, Refrigerator, Tankless Water Heater, Washer
Features
- Bath in Primary Bedroom, Main Level Primary
- Basement: Crawl Space
- Number of fireplaces: 1
Interior area
- Total structure area: 2,129
- Total interior livable area: 2,129 sqft
- Finished area above ground: 1,600
- Finished area below ground: 0
Property
Parking
- Total spaces: 2
- Parking features: Attached, Garage
- Attached garage spaces: 2
Features
- Levels: One and One Half,Multi/Split
- Patio & porch: Deck
- Exterior features: Deck, Fence, Fruit Trees, Shed
- Fencing: Yard Fenced
Lot
- Size: 1.45 Acres
Details
- Additional structures: Shed(s)
- Parcel number: 171228101003
- Zoning: RES
- Special conditions: None
Construction
Type & style
- Home type: SingleFamily
- Architectural style: Tri-Level
- Property subtype: Single Family Residence
Materials
- Brick, Wood Siding
- Foundation: Crawlspace
- Roof: Shingle
Condition
- Year built: 1977
Utilities & green energy
- Sewer: Septic Tank
- Water: Public
Community & neighborhood
Location
- Region: Decatur
Other
Other facts
- Road surface type: Other
Price history
| Date | Event | Price |
|---|---|---|
| 6/30/2025 | Sold | $231,900+0.9%$109/sqft |
Source: | ||
| 5/30/2025 | Pending sale | $229,900$108/sqft |
Source: | ||
| 5/28/2025 | Price change | $229,900-4.2%$108/sqft |
Source: | ||
| 5/24/2025 | Listed for sale | $239,900+64.3%$113/sqft |
Source: | ||
| 9/21/2020 | Sold | $146,000-5.2%$69/sqft |
Source: Public Record Report a problem | ||
Public tax history
| Year | Property taxes | Tax assessment |
|---|---|---|
| 2024 | $5,655 +18.7% | $63,191 +18.6% |
| 2023 | $4,764 +2.8% | $53,269 +4.8% |
| 2022 | $4,635 +7.4% | $50,820 +5.1% |
Find assessor info on the county website
Neighborhood: 62521
Nearby schools
GreatSchools rating
- 2/10South Shores Elementary SchoolGrades: K-6Distance: 2.2 mi
- 1/10Stephen Decatur Middle SchoolGrades: 7-8Distance: 5.5 mi
- 2/10Macarthur High SchoolGrades: 9-12Distance: 2.6 mi
Schools provided by the listing agent
- District: Decatur Dist 61
Source: CIBR. This data may not be complete. We recommend contacting the local school district to confirm school assignments for this home.
Get pre-qualified for a loan
At Zillow Home Loans, we can pre-qualify you in as little as 5 minutes with no impact to your credit score.An equal housing lender. NMLS #10287.
