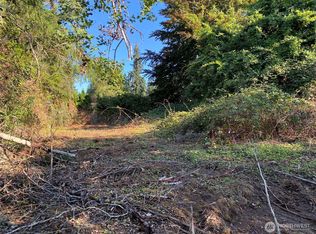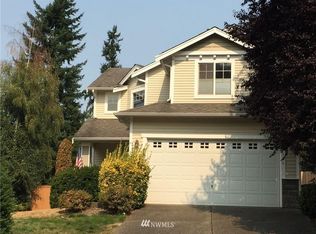A skylit living room, a classic fireplace, a generous kitchen island, and a private deck overlooking lush greenery make this 3-bedroom, 2-bath home feel both welcoming and refined. Natural light moves easily across the main living area, highlighting trim details and creating a space that feels comfortable for quiet evenings and easy conversation alike. Just beside it, the dining area offers an inviting spot to gather. The kitchen features ample counter space, a central island with seating, and a view toward the backyard's trees. It's designed to support both daily cooking routines and weekend slow brunches without feeling crowded. Each of the three bedrooms offers room to unwind, with two full baths adding convenience to the layout. A shaded backyard and elevated deck encourage lingering outside, whether tending potted herbs, enjoying morning coffee, or hosting a relaxed dinner with friends. It's a space that supports both solitude and community. Your location adds everyday ease. Grocery options like Safeway and QFC sit just minutes away, along with local cafes and bakeries along Bothell Way. Commuters and weekend explorers enjoy quick access to Saint Edward State Park and the Burke-Gilman Trail, offering woodland walks, lake overlooks, and bike-friendly routes. *Fireplace is for decorative use only and cannot be used without consent from Belong. *Our homes come as-is with all essentials in working order. Want upgrades? Request it through the Belong app, and our trusted pros will take care of the rest!
This property is off market, which means it's not currently listed for sale or rent on Zillow. This may be different from what's available on other websites or public sources.


