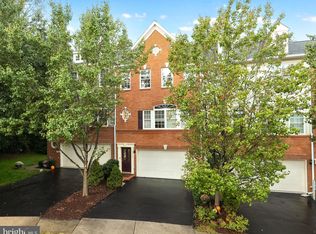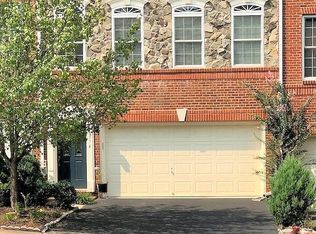Sold for $745,000 on 05/03/24
$745,000
20366 Center Brook Sq, Sterling, VA 20165
3beds
2,452sqft
Townhouse
Built in 2008
3,049 Square Feet Lot
$767,900 Zestimate®
$304/sqft
$3,324 Estimated rent
Home value
$767,900
$730,000 - $806,000
$3,324/mo
Zestimate® history
Loading...
Owner options
Explore your selling options
What's special
Pristine, private and updated 2-car garage end unit townhome set against a canopy of trees in sought-after Lowes Island * Stone and brick exterior TH features an open floorplan with 3-Levels of bumpouts, 2 rear decks and patio, and almost 2500sf of room to roam * 3 spacious bedrooms up with quality carpet, 2 full baths up, and 2 half baths * Gorgeous Eat-In Kitchen w/ Granite, SS Appliances, HWFs, slate backsplash, under cabinet lighting, plus sun room bumpout with French doors leading to private wood deck * 5" wide Acacia hardwood floors on main level and stairs, dark Bamboo on LL, custom light fixtures, and birds nest iron railings throughout * Main level features 9' ceilings and HWFs, wall of windows in formal Living Room, separate Dining Room with dry bar, family room with gas fireplace, * Spacious Primary Bedroom w/ vaulted ceiling & large walk-in closet + private deck off rear * Granite-topped dual sink vanity in en-suite Primary Bath plus separate soaking tub & shower * UL Hall Bath with granite vanity and ceramic tile * LL features sunny Recreation Room, bonus area and half bath and walk-out to patio *Metal roof, no maintenance gutters, newer UL deck, oversized 2-Car Garage, and extra long driveway * Schools: Lowes Island ES / Seneca Ridge MS / Dominion HS * Enjoy Outstanding Cascades Amenities Short Walk to Pool, Tennis, and Community Center * Convenient Commuter Location Seconds to Routes 7, 28 and Fairfax County Parkway
Zillow last checked: 8 hours ago
Listing updated: May 03, 2024 at 04:24pm
Listed by:
Elizabeth Kovalak 703-582-7125,
Keller Williams Realty
Bought with:
Kim Spear, 0225077886
Keller Williams Realty
Source: Bright MLS,MLS#: VALO2066330
Facts & features
Interior
Bedrooms & bathrooms
- Bedrooms: 3
- Bathrooms: 4
- Full bathrooms: 2
- 1/2 bathrooms: 2
- Main level bathrooms: 1
Basement
- Area: 0
Heating
- Forced Air, Programmable Thermostat, Natural Gas
Cooling
- Ceiling Fan(s), Central Air, Programmable Thermostat, Electric
Appliances
- Included: Microwave, Dishwasher, Disposal, Dryer, Exhaust Fan, Ice Maker, Oven/Range - Gas, Refrigerator, Stainless Steel Appliance(s), Washer, Water Heater, Electric Water Heater
- Laundry: Upper Level, Has Laundry
Features
- Breakfast Area, Butlers Pantry, Ceiling Fan(s), Chair Railings, Crown Molding, Dining Area, Family Room Off Kitchen, Open Floorplan, Formal/Separate Dining Room, Eat-in Kitchen, Kitchen - Gourmet, Kitchen Island, Kitchen - Table Space, Primary Bath(s), Pantry, Recessed Lighting, Soaking Tub, Bathroom - Stall Shower, Bathroom - Tub Shower, Upgraded Countertops, Walk-In Closet(s), Bar, 9'+ Ceilings, Dry Wall, Vaulted Ceiling(s)
- Flooring: Hardwood, Carpet, Concrete, Wood
- Doors: French Doors, Six Panel
- Windows: Double Hung
- Basement: Walk-Out Access,Full,Garage Access,Exterior Entry,Interior Entry,Windows,Finished
- Number of fireplaces: 1
Interior area
- Total structure area: 2,452
- Total interior livable area: 2,452 sqft
- Finished area above ground: 2,452
- Finished area below ground: 0
Property
Parking
- Total spaces: 2
- Parking features: Garage Faces Front, Driveway, Attached
- Attached garage spaces: 2
- Has uncovered spaces: Yes
Accessibility
- Accessibility features: None
Features
- Levels: Three
- Stories: 3
- Patio & porch: Deck, Patio
- Exterior features: Bump-outs
- Pool features: Community
- Has view: Yes
- View description: Garden, Trees/Woods
Lot
- Size: 3,049 sqft
- Features: Backs to Trees, No Thru Street, Premium, Rear Yard, SideYard(s), Corner Lot/Unit
Details
- Additional structures: Above Grade, Below Grade
- Parcel number: 005185038000
- Zoning: PDH4
- Special conditions: Standard
Construction
Type & style
- Home type: Townhouse
- Architectural style: Other
- Property subtype: Townhouse
Materials
- Brick Front, Vinyl Siding
- Foundation: Slab
- Roof: Metal
Condition
- Very Good
- New construction: No
- Year built: 2008
Details
- Builder model: Aberdeen
- Builder name: Lennar
Utilities & green energy
- Sewer: Public Sewer
- Water: Public
- Utilities for property: Fiber Optic
Community & neighborhood
Security
- Security features: Main Entrance Lock, Smoke Detector(s)
Community
- Community features: Pool
Location
- Region: Sterling
- Subdivision: Cascades
HOA & financial
HOA
- Has HOA: Yes
- HOA fee: $86 monthly
- Amenities included: Basketball Court, Common Grounds, Community Center, Jogging Path, Pool, Tennis Court(s), Tot Lots/Playground
- Services included: Pool(s), Reserve Funds, Road Maintenance, Snow Removal, Trash
- Association name: CASCADES COMMUNITY ASSOCIATION
Other
Other facts
- Listing agreement: Exclusive Right To Sell
- Listing terms: Cash,Conventional,FHA,VA Loan
- Ownership: Fee Simple
Price history
| Date | Event | Price |
|---|---|---|
| 5/3/2024 | Sold | $745,000+2.8%$304/sqft |
Source: | ||
| 3/29/2024 | Pending sale | $725,000$296/sqft |
Source: | ||
| 3/13/2024 | Contingent | $725,000$296/sqft |
Source: | ||
| 3/9/2024 | Listed for sale | $725,000+21.8%$296/sqft |
Source: | ||
| 8/27/2020 | Sold | $595,000-0.8%$243/sqft |
Source: Public Record | ||
Public tax history
| Year | Property taxes | Tax assessment |
|---|---|---|
| 2025 | $5,724 +5.9% | $711,090 +13.8% |
| 2024 | $5,406 -0.6% | $625,020 +0.5% |
| 2023 | $5,439 +4.8% | $621,640 +6.6% |
Find assessor info on the county website
Neighborhood: 20165
Nearby schools
GreatSchools rating
- 7/10Lowes Island Elementary SchoolGrades: PK-5Distance: 0.8 mi
- 7/10Seneca Ridge Middle SchoolGrades: 6-8Distance: 2 mi
- 5/10Dominion High SchoolGrades: PK-12Distance: 2.1 mi
Schools provided by the listing agent
- Elementary: Lowes Island
- Middle: Seneca Ridge
- High: Dominion
- District: Loudoun County Public Schools
Source: Bright MLS. This data may not be complete. We recommend contacting the local school district to confirm school assignments for this home.
Get a cash offer in 3 minutes
Find out how much your home could sell for in as little as 3 minutes with a no-obligation cash offer.
Estimated market value
$767,900
Get a cash offer in 3 minutes
Find out how much your home could sell for in as little as 3 minutes with a no-obligation cash offer.
Estimated market value
$767,900

