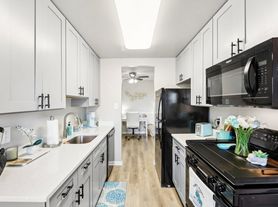Welcome to luxury townhouse living in Lowe's Island. This End unit offers sun filled rooms This rarely available short-term rental (5 6 months) offers approximately 3,600 square feet of fully furnished elegance across three beautifully finished levels, showcasing stunning views of the the private golf course. The main level features a spacious open floor plan with soaring 10-foot ceilings, elegant crown molding, coffered ceilings, and newly refinished gleaming hardwood floors. A cozy fireplace anchors the living space, perfect for relaxing evenings at home. Perfect dining room for the fun gatherings plus when fun's over this home offers a large office for your Work from home days. Upstairs, the primary suite impresses with a sun-filled retreat, a spa-like bath, oversized walk-in closet, and expansive windows. In total, the home offers 4 bedrooms and 3.5 baths, blending comfort with sophistication. Enjoy outdoor living on the deck overlooking the golf course, along with the convenience of a two-car garage. The location is unmatched set within the beautiful and private Lowe's Island Country Club community.
Townhouse for rent
$4,450/mo
20366 Fallsway Ter, Sterling, VA 20165
4beds
3,651sqft
Price may not include required fees and charges.
Townhouse
Available now
Cats, dogs OK
Central air, electric, ceiling fan
In unit laundry
2 Attached garage spaces parking
Natural gas, forced air, fireplace
What's special
Cozy fireplaceLarge officeOpen floor planCoffered ceilingsGleaming hardwood floorsSun filled roomsElegant crown molding
- 66 days |
- -- |
- -- |
Zillow last checked: 8 hours ago
Listing updated: November 24, 2025 at 04:17am
Travel times
Looking to buy when your lease ends?
Consider a first-time homebuyer savings account designed to grow your down payment with up to a 6% match & a competitive APY.
Facts & features
Interior
Bedrooms & bathrooms
- Bedrooms: 4
- Bathrooms: 4
- Full bathrooms: 3
- 1/2 bathrooms: 1
Rooms
- Room types: Family Room
Heating
- Natural Gas, Forced Air, Fireplace
Cooling
- Central Air, Electric, Ceiling Fan
Appliances
- Included: Dishwasher, Disposal, Dryer, Microwave, Oven, Refrigerator
- Laundry: In Unit, Laundry Chute, Main Level
Features
- 2 Story Ceilings, 9'+ Ceilings, Breakfast Area, Built-in Features, Cathedral Ceiling(s), Ceiling Fan(s), Chair Railings, Crown Molding, Curved Staircase, Dining Area, Eat-in Kitchen, Family Room Off Kitchen, Kitchen - Gourmet, Kitchen Island, Open Floorplan, Paneled Walls, Pantry, Primary Bath(s), Recessed Lighting, Sound System, Tray Ceiling(s), Vaulted Ceiling(s), Wainscotting, Walk In Closet, Walk-In Closet(s), Wine Storage
- Flooring: Carpet, Hardwood
- Has basement: Yes
- Has fireplace: Yes
Interior area
- Total interior livable area: 3,651 sqft
Property
Parking
- Total spaces: 2
- Parking features: Attached, Driveway, Private, Covered
- Has attached garage: Yes
- Details: Contact manager
Features
- Exterior features: Contact manager
Details
- Parcel number: 002153139004
Construction
Type & style
- Home type: Townhouse
- Architectural style: Colonial
- Property subtype: Townhouse
Materials
- Roof: Shake Shingle
Condition
- Year built: 1998
Building
Management
- Pets allowed: Yes
Community & HOA
Community
- Features: Clubhouse, Fitness Center, Pool, Tennis Court(s)
HOA
- Amenities included: Fitness Center, Pool, Tennis Court(s)
Location
- Region: Sterling
Financial & listing details
- Lease term: Contact For Details
Price history
| Date | Event | Price |
|---|---|---|
| 9/19/2025 | Listed for rent | $4,450+50.8%$1/sqft |
Source: Bright MLS #VALO2106414 | ||
| 9/4/2025 | Listing removed | $1,000,000$274/sqft |
Source: | ||
| 8/2/2025 | Price change | $1,000,000-9%$274/sqft |
Source: | ||
| 3/10/2025 | Price change | $1,099,000-2.3%$301/sqft |
Source: | ||
| 10/13/2024 | Listed for sale | $1,125,000+75.8%$308/sqft |
Source: | ||

