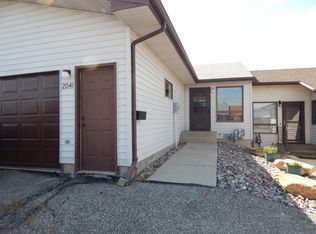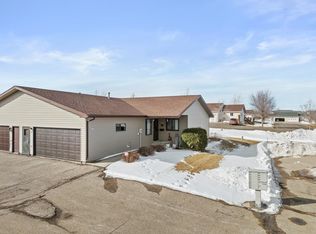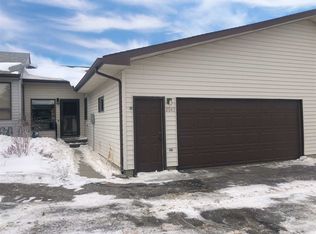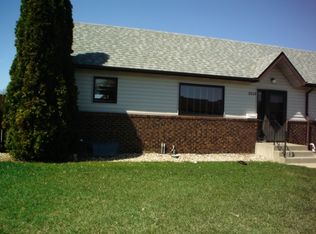Your opportunity for an affordable single level living that has many conveniences and one unique feature added! See yourself in the great room that begins with a large living room featuring windows facing both east and south. The kitchen is convenient with a peninsula and all the appliances included. Notice the hallway closet that houses the included washer and dryer for convenience. The master suite is large and includes a walk-in closet and 3/4 bath. The second bedroom has been modified to include a sliding door to an enclosed 8x10 patio with steps to the fenced back yard. A third bedroom and a full bath round out the living space in this townhome. Other amenities include an attached double garage, central air and the desirability of an end unit with additional parking. $35 monthly association fee covers lawn care and snow removal. Utilities and insurance are the responsibility of the property owner.
This property is off market, which means it's not currently listed for sale or rent on Zillow. This may be different from what's available on other websites or public sources.




