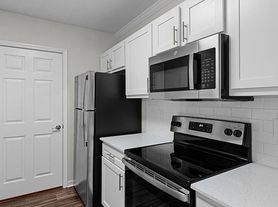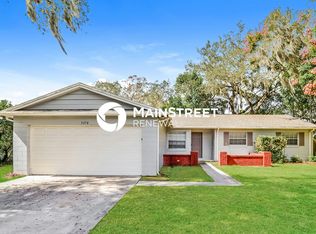BRAND NEW Construction. WELCOME HOME this GORGEOUS Springdale II floorplan at Grayson Square in Winter Park is available immediately for its first ever residents!
The two-story townhome offers 3 bedrooms, 2 full bathrooms, and 1 half bathroom, with an attached garage and spacious covered back lanai. This townhome features a Classic Design package with modern white cabinetry, beautiful quartz countertops, 18" ceramic floor tile throughout the first floor, and all Whirlpool appliances included.
Also enjoy a gated entrance, pool & cabana, and Spectrum's 1GB high-speed fiber optic internet, along with 75 streaming cable and music channels. Grayson Square is minutes from Hwy 417 and desirable downtown Winter Park.
This home is professionally leased and managed by Atrium Management Company, pets are considered with owner approval.
APPLY TODAY! QUALIFIED APPLICANTS RECEIVE $500 OFF FIRST MONTH'S RENT
**BONUS AMENITY INCLUDED** A portion of Tenant's total amount due will be used to have HVAC filters delivered to their home approximately every 60 days under the Utility & Maintenance Reduction Program.**
RESIDENT INTERNET PACKAGE
All Atrium Property Management residents are automatically enrolled in the High-Speed Internet Package, a required utility. This service, priced at $60 per month, is active on your move-in date. The package provides 1 Gigabit speeds, includes all equipment, has no data caps, and comes with no installation fees. Additional details will be provided at the time of application.
Townhouse for rent
$2,395/mo
2037 Canny Cv, Winter Park, FL 32792
3beds
1,782sqft
Price may not include required fees and charges.
Townhouse
Available now
No pets
In unit laundry
What's special
Modern white cabinetryAttached garageBeautiful quartz countertopsGorgeous springdale ii floorplanSpacious covered back lanai
- 42 days |
- -- |
- -- |
Zillow last checked: 8 hours ago
Listing updated: December 04, 2025 at 07:03pm
Travel times
Looking to buy when your lease ends?
Consider a first-time homebuyer savings account designed to grow your down payment with up to a 6% match & a competitive APY.
Facts & features
Interior
Bedrooms & bathrooms
- Bedrooms: 3
- Bathrooms: 3
- Full bathrooms: 2
- 1/2 bathrooms: 1
Appliances
- Included: Dryer, Washer
- Laundry: In Unit
Interior area
- Total interior livable area: 1,782 sqft
Property
Parking
- Details: Contact manager
Features
- Exterior features: Internet and Landscaping Services by HOA
Construction
Type & style
- Home type: Townhouse
- Property subtype: Townhouse
Building
Management
- Pets allowed: No
Community & HOA
Community
- Features: Pool
HOA
- Amenities included: Pool
Location
- Region: Winter Park
Financial & listing details
- Lease term: Contact For Details
Price history
| Date | Event | Price |
|---|---|---|
| 11/25/2025 | Price change | $2,395-7.7%$1/sqft |
Source: Zillow Rentals | ||
| 10/28/2025 | Listed for rent | $2,595-3%$1/sqft |
Source: Zillow Rentals | ||
| 10/27/2025 | Listing removed | $459,900$258/sqft |
Source: | ||
| 9/26/2025 | Price change | $459,900-1.6%$258/sqft |
Source: | ||
| 8/6/2025 | Price change | $467,400-0.5%$262/sqft |
Source: | ||
Neighborhood: 32792
There are 4 available units in this apartment building

