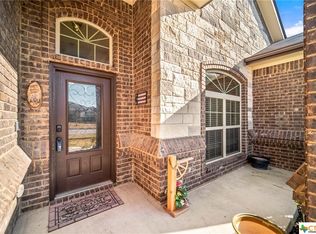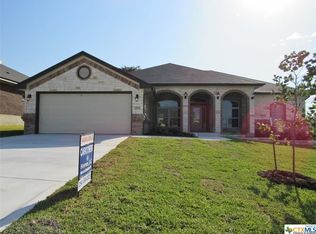Move up to spacious style in this beautiful home in a great location. The superb curb appeal is boosted by extensive landscaping, a 3-car garage, and the brick and stone exterior. The wide open backyard has some shade trees for year round comfort and a covered patio and built-in kitchen area. Gorgeous wood-look tile floors begin in the welcoming foyer and extend throughout. Gather in the great room with a double tray ceiling with crown accents and a corner stone fireplace with mantle. An arched entry leads to the gourmet island kitchen with granite counters, beautiful cabinets and double built-in ovens. Another double tray ceiling with crown and light accents highlight the owner's suite bedroom and the bathroom has a walk through shower with dual heads and a central jetted tub. Additional amenities include a sprinkler system and a security system.
This property is off market, which means it's not currently listed for sale or rent on Zillow. This may be different from what's available on other websites or public sources.

