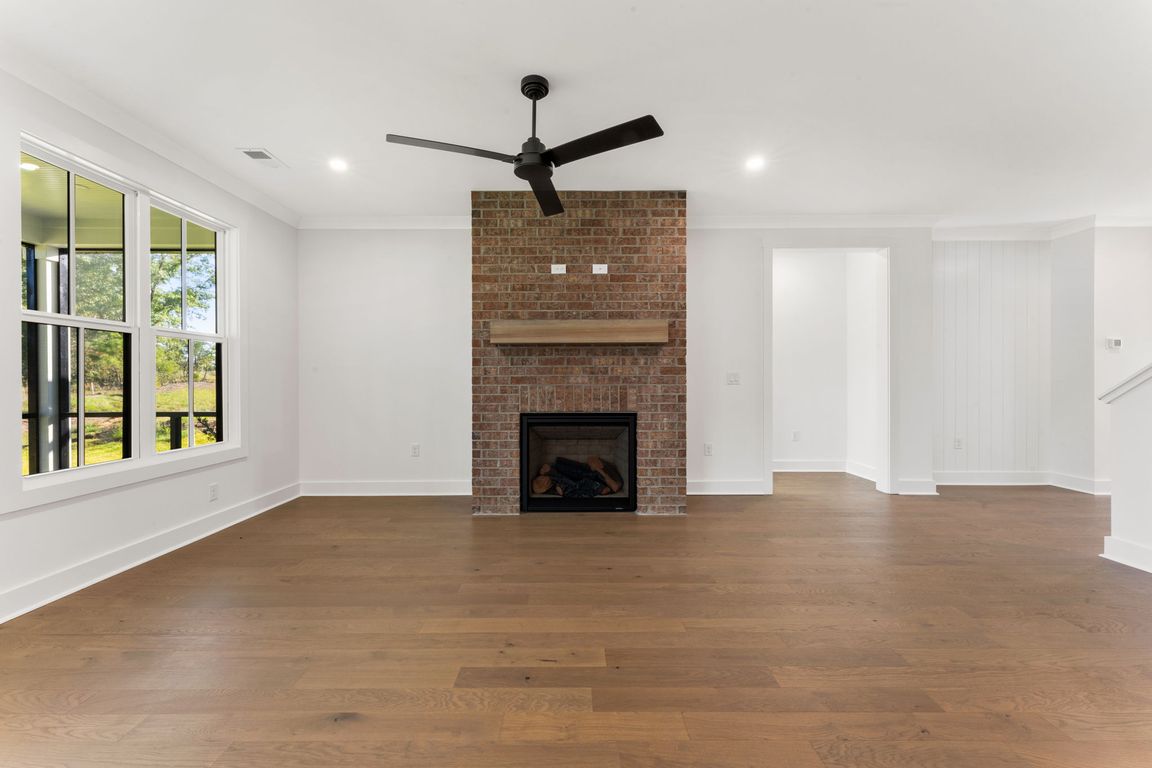Open: Sat 11am-5pm

New construction
$707,890
4beds
2,912sqft
2037 Fairway Vw, Blythewood, SC 29016
4beds
2,912sqft
Single family residence
Built in 2025
6,969 sqft
2 Attached garage spaces
$243 price/sqft
$310 annually HOA fee
What's special
Brand New Home on the Golf Course in Longcreek Plantation! This new 4BR/2.5BA home features a main-level primary suite with a spa-like bath, an open floor plan with hardwood floors throughout, and a chef’s kitchen with top-of-the-line Z-Line appliances. Upstairs offers a loft with built-in beverage cooler, plus 3 bedrooms—one perfect ...
- 65 days |
- 229 |
- 10 |
Source: Consolidated MLS,MLS#: 616003
Travel times
Living Room
Kitchen
Primary Bedroom
Zillow last checked: 7 hours ago
Listing updated: October 18, 2025 at 09:48am
Listed by:
Javarion Calhoun,
Home Advantage Realty Builder Services
Source: Consolidated MLS,MLS#: 616003
Facts & features
Interior
Bedrooms & bathrooms
- Bedrooms: 4
- Bathrooms: 4
- Full bathrooms: 3
- 1/2 bathrooms: 1
- Partial bathrooms: 1
- Main level bathrooms: 2
Primary bedroom
- Features: Walk-In Closet(s), High Ceilings, Recessed Lighting, Spa/Multiple Head Shower
- Level: Main
Bedroom 2
- Features: Walk-In Closet(s)
- Level: Second
Bedroom 3
- Features: Walk-In Closet(s)
- Level: Second
Bedroom 4
- Features: Cathedral Ceiling(s), Bath-Private, Closet-Private
Kitchen
- Features: Kitchen Island, Backsplash-Tiled, Cabinets-Painted, Recessed Lighting, Counter Tops-Quartz
- Level: Main
Living room
- Features: Fireplace, Ceilings-High (over 9 Ft)
- Level: Main
Heating
- Central
Cooling
- Central Air
Appliances
- Included: Gas Range, Dishwasher, Refrigerator, Microwave Built In, Tankless Water Heater
- Laundry: Mud Room, Main Level
Features
- Flooring: Engineered Hardwood
- Has basement: No
- Number of fireplaces: 1
Interior area
- Total structure area: 2,912
- Total interior livable area: 2,912 sqft
Video & virtual tour
Property
Parking
- Total spaces: 2
- Parking features: Garage - Attached
- Attached garage spaces: 2
Features
- Stories: 2
Lot
- Size: 6,969.6 Square Feet
Details
- Parcel number: 204010825
Construction
Type & style
- Home type: SingleFamily
- Architectural style: Traditional
- Property subtype: Single Family Residence
Materials
- Fiber Cement-Hardy Plank
- Foundation: Slab
Condition
- New Construction
- New construction: Yes
- Year built: 2025
Utilities & green energy
- Sewer: Public Sewer
- Water: Public
- Utilities for property: Electricity Connected
Community & HOA
Community
- Subdivision: LONGCREEK LINKSIDE VILLAGE
HOA
- Has HOA: Yes
- HOA fee: $310 annually
Location
- Region: Blythewood
Financial & listing details
- Price per square foot: $243/sqft
- Date on market: 8/25/2025
- Listing agreement: Exclusive Right To Sell
- Road surface type: Paved