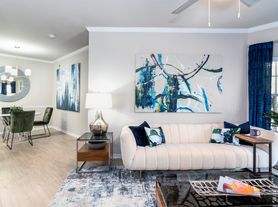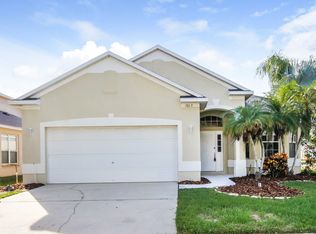FABULOUS BRANDON LOCATION in the beautiful maintenance free GATED community of PROVIDENCE LAKES
This spacious 3 bedroom, 2 1/2 bath townhome with a screened in lanai comes complete with all appliances including washer/dryer. This corner unit offers an open floor plan with a huge family room and a separate dining room that walks out to the screened in private patio. The master bedroom suite comes with its own full bath and walk in closet. All bedrooms are very spacious with the full bath across the hall. Enjoy lounging in this luxurious community pool and clubhouse. Location is prime and close to Westfield Mall shopping, restaurants and entertainment. Costco and Walmart are just a few blocks away with easy access to Selmon expressway, Causeway, Hwy 301, Hwy 60 and I-75 to downtown Tampa and Macdill Airforce Base. Rent includes inside water use. This is a MUST SEE and will GO FAST
MAKE THIS YOUR HOME SWEET HOME NOW
Townhouse for rent
$2,250/mo
2037 Fluorshire Dr, Brandon, FL 33511
3beds
1,364sqft
Price may not include required fees and charges.
Townhouse
Available now
No pets
Central air
In unit laundry
Assigned parking
Electric, central
What's special
Screened in private patioHuge family roomLuxurious community poolOpen floor planCorner unitSeparate dining roomMaster bedroom suite
- 64 days |
- -- |
- -- |
Travel times
Renting now? Get $1,000 closer to owning
Unlock a $400 renter bonus, plus up to a $600 savings match when you open a Foyer+ account.
Offers by Foyer; terms for both apply. Details on landing page.
Facts & features
Interior
Bedrooms & bathrooms
- Bedrooms: 3
- Bathrooms: 3
- Full bathrooms: 2
- 1/2 bathrooms: 1
Rooms
- Room types: Dining Room
Heating
- Electric, Central
Cooling
- Central Air
Appliances
- Included: Dishwasher, Disposal, Dryer, Microwave, Range, Refrigerator, Washer
- Laundry: In Unit, Inside, Laundry Closet
Features
- Open Floorplan, PrimaryBedroom Upstairs, Walk In Closet, Walk-In Closet(s)
- Flooring: Carpet
Interior area
- Total interior livable area: 1,364 sqft
Property
Parking
- Parking features: Contact manager
- Details: Contact manager
Features
- Stories: 2
- Exterior features: Contact manager
Details
- Parcel number: 2029335IV000017000010U
Construction
Type & style
- Home type: Townhouse
- Property subtype: Townhouse
Condition
- Year built: 2001
Utilities & green energy
- Utilities for property: Cable, Garbage, Sewage, Water
Building
Management
- Pets allowed: No
Community & HOA
Community
- Features: Clubhouse
- Security: Gated Community
Location
- Region: Brandon
Financial & listing details
- Lease term: 12 Months
Price history
| Date | Event | Price |
|---|---|---|
| 9/23/2025 | Price change | $2,250+2.3%$2/sqft |
Source: Stellar MLS #TB8414196 | ||
| 9/10/2025 | Price change | $2,200-4.3%$2/sqft |
Source: Stellar MLS #TB8414196 | ||
| 8/5/2025 | Listed for rent | $2,300$2/sqft |
Source: Stellar MLS #TB8414196 | ||
| 7/5/2016 | Sold | $98,000+16233.3%$72/sqft |
Source: Stellar MLS #T2809575 | ||
| 11/4/2015 | Sold | $600-99.5% |
Source: Public Record | ||

