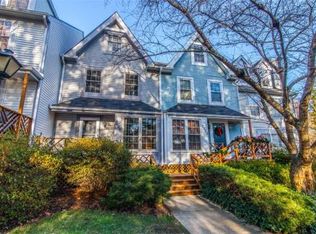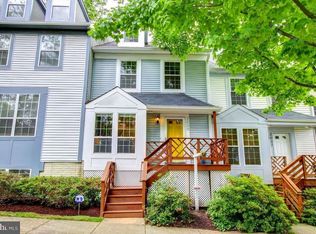Sold for $619,000
$619,000
2037 Lyttonsville Rd, Silver Spring, MD 20910
4beds
2,300sqft
Townhouse
Built in 1986
1,224 Square Feet Lot
$643,100 Zestimate®
$269/sqft
$3,491 Estimated rent
Home value
$643,100
$611,000 - $675,000
$3,491/mo
Zestimate® history
Loading...
Owner options
Explore your selling options
What's special
Welcome to this spectacular and spacious porch front townhome in the community of Woodside Mews in Silver Spring. Rebuilt from the ground up in 2014, this unique freshly painted home is unlike any other in the community and boasts 4 levels of comfortable living space featuring modern amenities, hardwood flooring, double pane windows, and recessed lighting. Enjoy entertaining family and friends in the spacious living room with a gas fireplace that is open to the large gourmet kitchen featuring granite countertops, stainless steel appliances, and ample cabinetry. Prepare meals in the kitchen and gather your guests in the dining room with statement lighting, large picture windows, and a half bath in the hall. Upstairs on the second level are 2 large bedrooms with spacious closets, and a full hallway bathroom with tub and shower. On the third level is a 3rd bedroom with vaulted ceilings and full bath. The lower level has tile flooring throughout and is a great space for a family, media or recreation room, and has a 4th bedroom with a large closet and an ensuite full bath with glass shower, and laundry. Spend time barbecuing and relaxing in the high fenced backyard with shed on the large back deck off the living room or on the lower level patio. The front porch and back deck have just be refinished and painted, and the entire exterior power washed. Located close to Rock Creek Park and downtown Silver Spring, with easy access to DC and commuter routes. Don’t wait, schedule your tour today!
Zillow last checked: 8 hours ago
Listing updated: November 30, 2023 at 11:09am
Listed by:
Michael Schiff 410-415-1404,
EXP Realty, LLC,
Listing Team: The Schiff Home Team, Co-Listing Agent: Margaret Mae Flick 610-737-6980,
EXP Realty, LLC
Bought with:
Karen Krueger, 661151
Samson Properties
Source: Bright MLS,MLS#: MDMC2099180
Facts & features
Interior
Bedrooms & bathrooms
- Bedrooms: 4
- Bathrooms: 4
- Full bathrooms: 3
- 1/2 bathrooms: 1
- Main level bathrooms: 1
Basement
- Area: 648
Heating
- Central, Humidity Control, Electric
Cooling
- Central Air, Electric
Appliances
- Included: Microwave, Dishwasher, Disposal, Exhaust Fan, Oven/Range - Electric, Refrigerator, Stainless Steel Appliance(s), Water Dispenser, Water Heater, Dryer, Washer, Electric Water Heater
- Laundry: In Basement, Dryer In Unit, Washer In Unit, Washer/Dryer Hookups Only
Features
- Built-in Features, Crown Molding, Dining Area, Open Floorplan, Kitchen - Galley, Kitchen - Gourmet, Pantry, Primary Bath(s), Recessed Lighting, Bathroom - Stall Shower, Bathroom - Tub Shower, Upgraded Countertops
- Flooring: Ceramic Tile, Hardwood
- Doors: Sliding Glass
- Windows: Double Pane Windows, Window Treatments
- Basement: Connecting Stairway,Partial,Full,Finished,Heated,Improved,Interior Entry,Exterior Entry,Rear Entrance,Walk-Out Access,Windows
- Number of fireplaces: 1
- Fireplace features: Equipment, Screen
Interior area
- Total structure area: 2,300
- Total interior livable area: 2,300 sqft
- Finished area above ground: 1,652
- Finished area below ground: 648
Property
Parking
- Parking features: Assigned, On Street, Parking Lot
- Has uncovered spaces: Yes
- Details: Assigned Parking
Accessibility
- Accessibility features: None
Features
- Levels: Four
- Stories: 4
- Patio & porch: Deck, Patio, Porch
- Pool features: None
- Fencing: Partial,Privacy,Back Yard,Wood
- Has view: Yes
- View description: Garden
Lot
- Size: 1,224 sqft
Details
- Additional structures: Above Grade, Below Grade
- Parcel number: 161302581916
- Zoning: RT10.
- Special conditions: Standard
Construction
Type & style
- Home type: Townhouse
- Architectural style: Cape Cod
- Property subtype: Townhouse
Materials
- Frame
- Foundation: Concrete Perimeter
Condition
- New construction: No
- Year built: 1986
- Major remodel year: 2014
Utilities & green energy
- Sewer: Public Sewer
- Water: Public
Community & neighborhood
Security
- Security features: Electric Alarm
Location
- Region: Silver Spring
- Subdivision: Woodside Mews
HOA & financial
HOA
- Has HOA: Yes
- HOA fee: $180 monthly
- Association name: PROPERTY LIFE MGT.
Other
Other facts
- Listing agreement: Exclusive Right To Sell
- Listing terms: Cash,Conventional,FHA,Private Financing Available,VA Loan
- Ownership: Fee Simple
Price history
| Date | Event | Price |
|---|---|---|
| 9/22/2023 | Sold | $619,000-0.1%$269/sqft |
Source: | ||
| 8/23/2023 | Pending sale | $619,900$270/sqft |
Source: | ||
| 8/10/2023 | Listed for sale | $619,900+27%$270/sqft |
Source: | ||
| 6/16/2023 | Listing removed | -- |
Source: Zillow Rentals Report a problem | ||
| 6/9/2023 | Price change | $3,300-5.7%$1/sqft |
Source: Zillow Rentals Report a problem | ||
Public tax history
| Year | Property taxes | Tax assessment |
|---|---|---|
| 2025 | $6,640 +3.4% | $584,700 +4.8% |
| 2024 | $6,423 +6.3% | $557,900 +6.4% |
| 2023 | $6,040 +11.6% | $524,200 +6.9% |
Find assessor info on the county website
Neighborhood: Woodside
Nearby schools
GreatSchools rating
- 6/10Woodlin Elementary SchoolGrades: PK-5Distance: 4.1 mi
- 6/10Sligo Middle SchoolGrades: 6-8Distance: 1.8 mi
- 7/10Albert Einstein High SchoolGrades: 9-12Distance: 2.9 mi
Schools provided by the listing agent
- District: Montgomery County Public Schools
Source: Bright MLS. This data may not be complete. We recommend contacting the local school district to confirm school assignments for this home.

Get pre-qualified for a loan
At Zillow Home Loans, we can pre-qualify you in as little as 5 minutes with no impact to your credit score.An equal housing lender. NMLS #10287.

