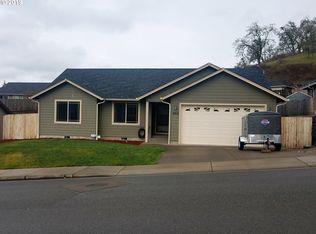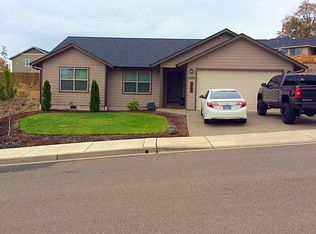Sold
$445,908
2037 NE Sunset Loop Dr, Roseburg, OR 97470
3beds
1,514sqft
Residential, Single Family Residence
Built in 2014
8,712 Square Feet Lot
$449,000 Zestimate®
$295/sqft
$2,104 Estimated rent
Home value
$449,000
$395,000 - $512,000
$2,104/mo
Zestimate® history
Loading...
Owner options
Explore your selling options
What's special
Walking thru the front door of this home will make you feel like "you are home"! It boasts an open concept with dining, living and kitchen areas. The large kitchen island is the perfect place to sit, enjoy your morning coffee &/or breakfast while you gaze at the lovely views from the windows or watch the hummingbirds zipping around the beautiful jasmine. The rooms are spacious and open with a primary suite offering ingress/egress to the back yard. And that back yard.....!!!! Certainly anyone will be jealous of how lovely and perfect that it is. It definitely has the "WOW" factor. The views are outstanding. You'll witness the most perfectly breathtaking sunsets from this area. Add in the raised beds holding spices, veggies and plants to your delight and you'll never want to leave. An easy care grassy area with a water feature complete this package. Welcome to your nirvana. The entire front and back are fenced, with the front having an abundance of mature plants, including a trellis of enchanting wisteria. Easy care landscaping, move in ready, you can't ask for more at this great price. Additional off street parking in the graveled area to the side of the driveway. Located in a lovely area of newer cared for homes with a spacious 2 car garage. Warm, comfortable, beautiful and lovingly cared for by it's current owner. For your viewing pleasure, schedule your appointment soon. (Please respect an at home worker, and allow time for preparing to show during normal working hours.)
Zillow last checked: 8 hours ago
Listing updated: May 03, 2024 at 02:06pm
Listed by:
Kathy Collins 541-580-6557,
Stellar Realty Northwest
Bought with:
Karissa Pangelina, 201231176
Keller Williams Southern Oregon-Umpqua Valley
Source: RMLS (OR),MLS#: 24550703
Facts & features
Interior
Bedrooms & bathrooms
- Bedrooms: 3
- Bathrooms: 2
- Full bathrooms: 2
- Main level bathrooms: 2
Primary bedroom
- Level: Main
Bedroom 2
- Level: Main
Bedroom 3
- Level: Main
Dining room
- Level: Main
Kitchen
- Level: Main
Living room
- Level: Main
Heating
- Heat Pump
Cooling
- Heat Pump
Appliances
- Included: Dishwasher, Disposal, Free-Standing Range, Free-Standing Refrigerator, Microwave, Electric Water Heater
Features
- Kitchen Island
- Flooring: Laminate, Wall to Wall Carpet
- Windows: Vinyl Frames
- Basement: Crawl Space
Interior area
- Total structure area: 1,514
- Total interior livable area: 1,514 sqft
Property
Parking
- Total spaces: 2
- Parking features: Driveway, Off Street, Garage Door Opener, Attached
- Attached garage spaces: 2
- Has uncovered spaces: Yes
Features
- Levels: One
- Stories: 1
- Patio & porch: Covered Deck
- Exterior features: Yard
- Has spa: Yes
- Spa features: Bath
- Fencing: Fenced
- Has view: Yes
- View description: City, Trees/Woods
Lot
- Size: 8,712 sqft
- Features: Hilly, Sloped, Sprinkler, SqFt 7000 to 9999
Details
- Parcel number: R131078
Construction
Type & style
- Home type: SingleFamily
- Architectural style: Ranch
- Property subtype: Residential, Single Family Residence
Materials
- Other, T111 Siding
- Foundation: Concrete Perimeter
- Roof: Composition
Condition
- Resale
- New construction: No
- Year built: 2014
Utilities & green energy
- Sewer: Public Sewer
- Water: Public
- Utilities for property: Cable Connected
Community & neighborhood
Security
- Security features: None
Location
- Region: Roseburg
Other
Other facts
- Listing terms: Cash,Conventional
- Road surface type: Paved
Price history
| Date | Event | Price |
|---|---|---|
| 5/3/2024 | Sold | $445,908$295/sqft |
Source: | ||
| 3/11/2024 | Pending sale | $445,908$295/sqft |
Source: | ||
| 3/7/2024 | Listed for sale | $445,908+65.8%$295/sqft |
Source: | ||
| 1/8/2019 | Sold | $269,000-1.3%$178/sqft |
Source: | ||
| 12/6/2018 | Pending sale | $272,500$180/sqft |
Source: Roseburg Homes Realty #18134015 | ||
Public tax history
| Year | Property taxes | Tax assessment |
|---|---|---|
| 2024 | $3,489 +3% | $237,906 +3% |
| 2023 | $3,388 +3% | $230,977 +3% |
| 2022 | $3,289 +3% | $224,250 +3% |
Find assessor info on the county website
Neighborhood: 97470
Nearby schools
GreatSchools rating
- 4/10Fir Grove Elementary SchoolGrades: K-5Distance: 1.7 mi
- 7/10Joseph Lane Middle SchoolGrades: 6-8Distance: 0.2 mi
- 5/10Roseburg High SchoolGrades: 9-12Distance: 1.5 mi
Schools provided by the listing agent
- Elementary: Eastwood
- Middle: Joseph Lane
- High: Roseburg
Source: RMLS (OR). This data may not be complete. We recommend contacting the local school district to confirm school assignments for this home.

Get pre-qualified for a loan
At Zillow Home Loans, we can pre-qualify you in as little as 5 minutes with no impact to your credit score.An equal housing lender. NMLS #10287.

