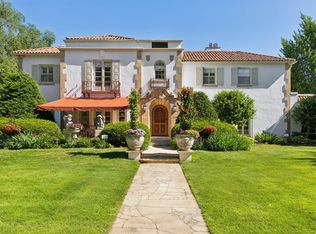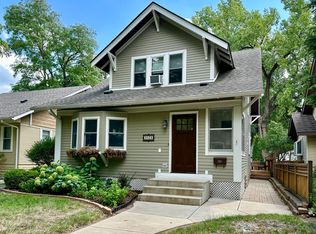Closed
Street View
$815,000
2037 Summit Ave, Saint Paul, MN 55105
5beds
4,992sqft
Single Family Residence
Built in 1929
0.35 Acres Lot
$1,055,700 Zestimate®
$163/sqft
$6,372 Estimated rent
Home value
$1,055,700
$950,000 - $1.18M
$6,372/mo
Zestimate® history
Loading...
Owner options
Explore your selling options
What's special
Beautiful Summit Ave Brick Tudor. This 4481 sqft Summit Ave Home has 5 Bedrooms, 5 Baths, Mahogany Woodwork, High-End Stainless Kitchen Appliances, Lower Level Family Room, and Wine Cellar. Recent updates include New gas fireplace inserts, New Boiler, New Carpet in Lower Level and Stairwells, New Water Softener/Treatment Installed, Kitchen Reverse Osmosis, New Irrigation System, and New Garage Door Openers. Entertain this Summer in a Beautifully Landscaped Tree Filled Yard Fenced in for Privacy with an Outdoor Stone Fireplace and Stone Patio. Nearby Bike Paths along the Mississippi, Take in the Restaurants and Shops of Grand Ave.
Zillow last checked: 8 hours ago
Listing updated: December 27, 2024 at 10:37pm
Listed by:
George M Jacob 612-867-6783,
The Realty House
Bought with:
Nicole A. Lettner
Edina Realty, Inc.
Source: NorthstarMLS as distributed by MLS GRID,MLS#: 6432370
Facts & features
Interior
Bedrooms & bathrooms
- Bedrooms: 5
- Bathrooms: 5
- Full bathrooms: 2
- 3/4 bathrooms: 1
- 1/2 bathrooms: 2
Bedroom 1
- Level: Upper
- Area: 400 Square Feet
- Dimensions: 16x25
Bedroom 2
- Level: Upper
- Area: 221 Square Feet
- Dimensions: 13x17
Bedroom 3
- Level: Upper
- Area: 130 Square Feet
- Dimensions: 10x13
Bedroom 4
- Level: Upper
- Area: 143 Square Feet
- Dimensions: 11x13
Bedroom 5
- Level: Third
- Area: 130 Square Feet
- Dimensions: 10x13
Dining room
- Level: Main
- Area: 210 Square Feet
- Dimensions: 15x14
Family room
- Level: Lower
- Area: 360 Square Feet
- Dimensions: 15x24
Kitchen
- Level: Main
- Area: 252 Square Feet
- Dimensions: 14x18
Laundry
- Level: Lower
- Area: 260 Square Feet
- Dimensions: 13x20
Living room
- Level: Main
- Area: 400 Square Feet
- Dimensions: 25x16
Office
- Level: Lower
- Area: 132 Square Feet
- Dimensions: 11x12
Storage
- Level: Lower
- Area: 204 Square Feet
- Dimensions: 12x17
Sun room
- Level: Main
- Area: 156 Square Feet
- Dimensions: 13x12
Other
- Level: Lower
- Area: 80 Square Feet
- Dimensions: 5x16
Heating
- Boiler, Hot Water
Cooling
- Central Air
Appliances
- Included: Cooktop, Dishwasher, Disposal, Dryer, Gas Water Heater, Water Osmosis System, Microwave, Refrigerator, Stainless Steel Appliance(s), Wall Oven, Washer, Water Softener Owned
Features
- Basement: Finished,Full
- Number of fireplaces: 2
- Fireplace features: Family Room, Gas, Insert, Living Room
Interior area
- Total structure area: 4,992
- Total interior livable area: 4,992 sqft
- Finished area above ground: 3,243
- Finished area below ground: 1,238
Property
Parking
- Total spaces: 2
- Parking features: Detached, Concrete, Garage Door Opener
- Garage spaces: 2
- Has uncovered spaces: Yes
- Details: Garage Dimensions (22x22)
Accessibility
- Accessibility features: None
Features
- Levels: More Than 2 Stories
- Pool features: None
- Fencing: Full,Privacy,Wood
Lot
- Size: 0.35 Acres
- Dimensions: 70 x 128
Details
- Additional structures: Additional Garage, Storage Shed
- Foundation area: 1464
- Parcel number: 042823230110
- Zoning description: Residential-Single Family
Construction
Type & style
- Home type: SingleFamily
- Property subtype: Single Family Residence
Materials
- Brick/Stone, Stucco
- Roof: Age Over 8 Years,Tile
Condition
- Age of Property: 95
- New construction: No
- Year built: 1929
Utilities & green energy
- Electric: Circuit Breakers
- Gas: Natural Gas
- Sewer: City Sewer/Connected
- Water: City Water/Connected
Community & neighborhood
Location
- Region: Saint Paul
- Subdivision: Merriam Park Third Addition, To
HOA & financial
HOA
- Has HOA: No
Other
Other facts
- Road surface type: Paved
Price history
| Date | Event | Price |
|---|---|---|
| 12/22/2023 | Sold | $815,000+3.2%$163/sqft |
Source: | ||
| 11/27/2023 | Pending sale | $789,900$158/sqft |
Source: | ||
| 11/14/2023 | Price change | $789,900-6%$158/sqft |
Source: | ||
| 11/9/2023 | Price change | $839,900-1.2%$168/sqft |
Source: | ||
| 10/30/2023 | Price change | $849,900-5.6%$170/sqft |
Source: | ||
Public tax history
| Year | Property taxes | Tax assessment |
|---|---|---|
| 2024 | $19,080 +1.5% | $915,800 -18.1% |
| 2023 | $18,800 +5.2% | $1,118,300 +3.1% |
| 2022 | $17,878 +2.2% | $1,085,200 +9.5% |
Find assessor info on the county website
Neighborhood: Merriam Park
Nearby schools
GreatSchools rating
- 7/10Groveland Park Elementary SchoolGrades: PK-5Distance: 0.5 mi
- 3/10Hidden River Middle SchoolGrades: 6-8Distance: 0.7 mi
- 7/10Central Senior High SchoolGrades: 9-12Distance: 1.9 mi
Get a cash offer in 3 minutes
Find out how much your home could sell for in as little as 3 minutes with a no-obligation cash offer.
Estimated market value
$1,055,700
Get a cash offer in 3 minutes
Find out how much your home could sell for in as little as 3 minutes with a no-obligation cash offer.
Estimated market value
$1,055,700

