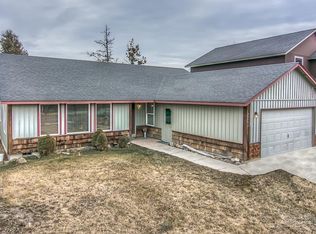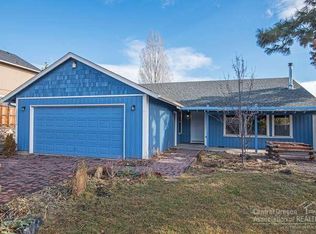Bend has become one of the most desirable places to live, with its unlimited recreational activities and fastest growing economy in Oregon, it will certainly not disappoint you! If you're looking for a low maintenance house with proximity to all that Bend has to offer, look no further! This 2-story, move-in ready, 1,687 SF, 3 bed, 2.5 bath house, built in 2005, with a beautiful vaulted foyer, open floor plan, nine-foot ceilings, fenced-in backyard, exterior painted in 2018, tile in the bathrooms and hallway, master with an on suite bath and walking closet, newly installed carpets w/Tempur-pedic padding - will make it a perfect place for you, whether it's your permanent home, vacation house, or rental. Other desirable features include: location (northern section on the Westside of Bend), a nearby park with a playground, great schools, well taken care of neighborhood, close to shopping/downtown, and easy access to the highway that will take you right to the Mt Bachelor.
This property is off market, which means it's not currently listed for sale or rent on Zillow. This may be different from what's available on other websites or public sources.


