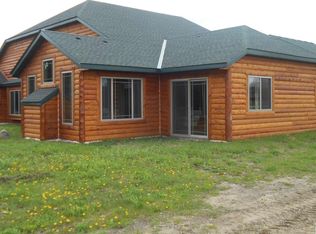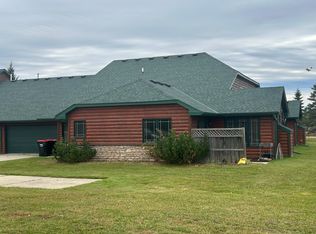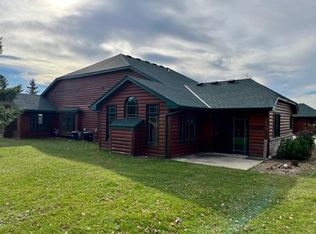Closed
$250,000
20371 Golf Crest Dr, Grand Rapids, MN 55744
2beds
1,446sqft
Townhouse Quad/4 Corners
Built in 2005
3,049.2 Square Feet Lot
$251,300 Zestimate®
$173/sqft
$1,698 Estimated rent
Home value
$251,300
$229,000 - $276,000
$1,698/mo
Zestimate® history
Loading...
Owner options
Explore your selling options
What's special
This 2 bedroom, 2 bath townhome offers one-level living and an HOA that takes care of mowing, snow plowing, trash, etc… The home offers a spacious, open layout, beautiful granite counter tops in the kitchen with stainless appliances, gas fireplace, master suite with full bath and walk-in closet, in-floor heat and an attached, double garage. This particular unit has a freshly stained exterior and a newer roof!
Zillow last checked: 8 hours ago
Listing updated: June 30, 2025 at 07:41am
Listed by:
Jordan T. Osse 218-256-1364,
CENTURY 21 LAND OF LAKES
Bought with:
Molly Tulek
EDGE OF THE WILDERNESS REALTY
Source: NorthstarMLS as distributed by MLS GRID,MLS#: 6694475
Facts & features
Interior
Bedrooms & bathrooms
- Bedrooms: 2
- Bathrooms: 2
- Full bathrooms: 1
- 3/4 bathrooms: 1
Bedroom 1
- Level: Main
- Area: 195 Square Feet
- Dimensions: 13x15
Bedroom 2
- Level: Main
- Area: 110 Square Feet
- Dimensions: 10x11
Dining room
- Level: Main
- Area: 100 Square Feet
- Dimensions: 10x10
Kitchen
- Level: Main
- Area: 156 Square Feet
- Dimensions: 12x13
Laundry
- Level: Main
- Area: 60 Square Feet
- Dimensions: 6x10
Living room
- Level: Main
- Area: 420 Square Feet
- Dimensions: 14x30
Heating
- Hot Water, Radiant Floor
Cooling
- Central Air
Features
- Has basement: No
- Number of fireplaces: 1
- Fireplace features: Electric, Living Room
Interior area
- Total structure area: 1,446
- Total interior livable area: 1,446 sqft
- Finished area above ground: 1,446
- Finished area below ground: 0
Property
Parking
- Total spaces: 2
- Parking features: Attached
- Attached garage spaces: 2
- Details: Garage Dimensions (20x24)
Accessibility
- Accessibility features: Partially Wheelchair
Features
- Levels: One
- Stories: 1
Lot
- Size: 3,049 sqft
- Dimensions: 0.07 acres
Details
- Foundation area: 1446
- Parcel number: 194290164
- Zoning description: Residential-Single Family
Construction
Type & style
- Home type: Townhouse
- Property subtype: Townhouse Quad/4 Corners
- Attached to another structure: Yes
Materials
- Log Siding
- Foundation: Slab
- Roof: Age 8 Years or Less
Condition
- Age of Property: 20
- New construction: No
- Year built: 2005
Utilities & green energy
- Gas: Natural Gas
- Sewer: Private Sewer, Shared Septic
- Water: Drilled, Shared System, Well
Community & neighborhood
Location
- Region: Grand Rapids
- Subdivision: Cic #25 Nature View
HOA & financial
HOA
- Has HOA: Yes
- HOA fee: $290 monthly
- Services included: Maintenance Structure, Lawn Care, Maintenance Grounds, Parking, Professional Mgmt, Trash, Snow Removal
- Association name: Natureview Townhome Association
- Association phone: 269-501-7115
Price history
| Date | Event | Price |
|---|---|---|
| 6/30/2025 | Sold | $250,000-2.3%$173/sqft |
Source: | ||
| 6/19/2025 | Pending sale | $255,900$177/sqft |
Source: | ||
| 3/31/2025 | Listed for sale | $255,900-1.5%$177/sqft |
Source: | ||
| 7/1/2024 | Listing removed | -- |
Source: | ||
| 5/10/2024 | Price change | $259,900-3.7%$180/sqft |
Source: | ||
Public tax history
| Year | Property taxes | Tax assessment |
|---|---|---|
| 2024 | $1,835 -6.4% | $216,031 -4.1% |
| 2023 | $1,961 -4.6% | $225,341 |
| 2022 | $2,055 +26% | -- |
Find assessor info on the county website
Neighborhood: 55744
Nearby schools
GreatSchools rating
- 8/10East Rapids ElementaryGrades: K-5Distance: 5.1 mi
- 5/10Robert J. Elkington Middle SchoolGrades: 6-8Distance: 5.2 mi
- 7/10Grand Rapids Senior High SchoolGrades: 9-12Distance: 5.9 mi

Get pre-qualified for a loan
At Zillow Home Loans, we can pre-qualify you in as little as 5 minutes with no impact to your credit score.An equal housing lender. NMLS #10287.


