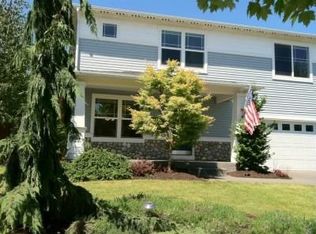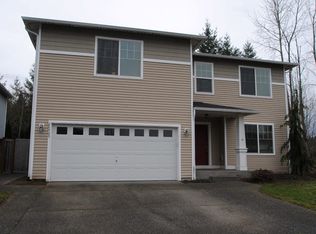Meticulously kept home in like-new condition! Fantastic neighborhood of well-kept homes with nature trails & parks. Gorgeous hardwood floors throughout. Recent interior paint. Spacious, open plan flooded with natural light. Gourmet kitchen with upgraded stainless appliances. Large master with lavish bath & walk-in closet. Extremely private, fully fenced, greenbelt lot with large deck. Turn key home in move in ready condition.
This property is off market, which means it's not currently listed for sale or rent on Zillow. This may be different from what's available on other websites or public sources.

