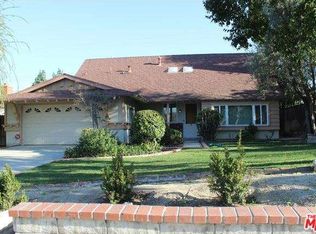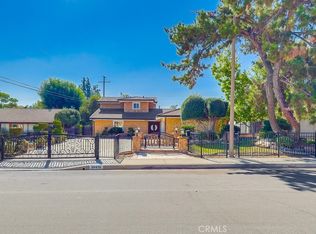CECILIA YOUNG DRE #01276242 626-956-0188,
RE/MAX 2000 REALTY,
Kathlyn Tse DRE #01383858 626-715-1176,
ReMax 2000 Realty
20376 Julliard Dr, Walnut, CA 91789
Home value
$1,301,100
$1.22M - $1.41M
$5,107/mo
Loading...
Owner options
Explore your selling options
What's special
Zillow last checked: 8 hours ago
Listing updated: February 07, 2024 at 09:23am
CECILIA YOUNG DRE #01276242 626-956-0188,
RE/MAX 2000 REALTY,
Kathlyn Tse DRE #01383858 626-715-1176,
ReMax 2000 Realty
Tian Qi, DRE #02167340
Keller Williams Realty Irvine
Facts & features
Interior
Bedrooms & bathrooms
- Bedrooms: 5
- Bathrooms: 4
- Full bathrooms: 3
- 3/4 bathrooms: 1
- Main level bathrooms: 1
- Main level bedrooms: 1
Heating
- Central
Cooling
- Central Air, Wall/Window Unit(s), Attic Fan
Appliances
- Included: Dishwasher, Electric Range, Disposal, Gas Water Heater, Refrigerator
- Laundry: In Garage
Features
- Block Walls, Ceiling Fan(s), Cathedral Ceiling(s), Granite Counters, Recessed Lighting, Bedroom on Main Level, Walk-In Closet(s)
- Flooring: Carpet, Stone, Wood
- Windows: Double Pane Windows
- Has fireplace: Yes
- Fireplace features: Living Room
- Common walls with other units/homes: No Common Walls
Interior area
- Total interior livable area: 2,683 sqft
Property
Parking
- Total spaces: 2
- Parking features: Concrete, Door-Multi, Direct Access, Driveway, Garage Faces Front, Garage
- Attached garage spaces: 2
Features
- Levels: Two
- Stories: 2
- Entry location: 1
- Patio & porch: Patio, Wood
- Has private pool: Yes
- Pool features: In Ground, Private, Vinyl
- Spa features: None
- Has view: Yes
- View description: Peek-A-Boo
Lot
- Size: 8,278 sqft
- Features: Yard
Details
- Additional structures: Shed(s), Storage
- Parcel number: 8720005008
- Zoning: WAR17200*
- Special conditions: Standard
Construction
Type & style
- Home type: SingleFamily
- Property subtype: Single Family Residence
Materials
- Stucco
Condition
- New construction: No
- Year built: 1964
Utilities & green energy
- Sewer: Public Sewer
- Water: Public
Community & neighborhood
Security
- Security features: Smoke Detector(s)
Community
- Community features: Curbs
Location
- Region: Walnut
Other
Other facts
- Listing terms: Cash,Cash to New Loan,Conventional
Price history
| Date | Event | Price |
|---|---|---|
| 1/23/2024 | Sold | $1,095,000-0.5%$408/sqft |
Source: | ||
| 1/10/2024 | Pending sale | $1,100,000-8.3%$410/sqft |
Source: | ||
| 11/17/2023 | Listing removed | $1,200,000$447/sqft |
Source: | ||
| 9/15/2023 | Listed for sale | $1,200,000$447/sqft |
Source: | ||
Public tax history
| Year | Property taxes | Tax assessment |
|---|---|---|
| 2025 | $14,032 +180.8% | $1,116,900 +202.2% |
| 2024 | $4,997 +2.4% | $369,624 +2% |
| 2023 | $4,881 +2.1% | $362,378 +2% |
Find assessor info on the county website
Neighborhood: 91789
Nearby schools
GreatSchools rating
- 8/10Vejar Elementary SchoolGrades: K-5Distance: 0.2 mi
- 8/10Suzanne Middle SchoolGrades: 6-8Distance: 0.6 mi
- 10/10Walnut High SchoolGrades: 9-12Distance: 0.5 mi
Schools provided by the listing agent
- Elementary: Vejar
- Middle: Suzanne
- High: Walnut
Source: CRMLS. This data may not be complete. We recommend contacting the local school district to confirm school assignments for this home.
Get a cash offer in 3 minutes
Find out how much your home could sell for in as little as 3 minutes with a no-obligation cash offer.
$1,301,100
Get a cash offer in 3 minutes
Find out how much your home could sell for in as little as 3 minutes with a no-obligation cash offer.
$1,301,100

