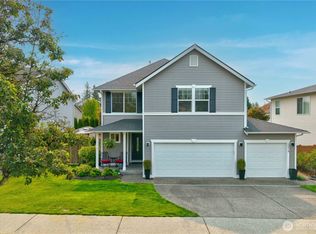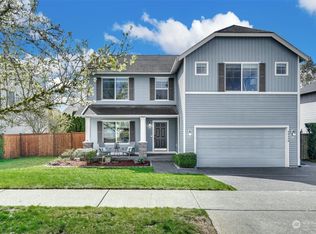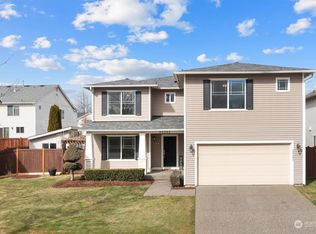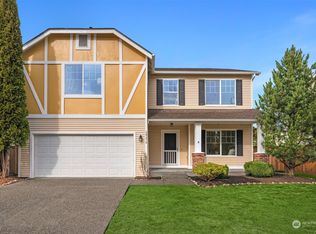Sold
Listed by:
Jonathan Hodgson,
John L. Scott, Inc
Bought with: Coldwell Banker Bain
$730,000
20377 Springbrook Road SE, Monroe, WA 98272
3beds
1,830sqft
Single Family Residence
Built in 2005
6,098.4 Square Feet Lot
$686,400 Zestimate®
$399/sqft
$2,897 Estimated rent
Home value
$686,400
$638,000 - $741,000
$2,897/mo
Zestimate® history
Loading...
Owner options
Explore your selling options
What's special
This beautifully updated home features a new roof (2021), primary bathroom remodel (2022), and kitchen remodel (2018) with granite countertops and floor-to-ceiling tile backsplash. Fresh interior paint (2022) and new flooring throughout create a modern feel. Upstairs bedrooms offer blackout shutters for privacy and restful sleep. The water heater was replaced in 2020, and the guest bath includes a 2-sink vanity. Enjoy community amenities like a park, playground, and trails. Additional features include built-in garage and pantry storage, crown molding, iron railings, and a short walk to the neighborhood park. Schedule a showing today!
Zillow last checked: 8 hours ago
Listing updated: June 16, 2025 at 04:04am
Listed by:
Jonathan Hodgson,
John L. Scott, Inc
Bought with:
Rachel Jarvis, 24005266
Coldwell Banker Bain
Melissa Masterleo, 97516
Coldwell Banker Bain
Source: NWMLS,MLS#: 2356400
Facts & features
Interior
Bedrooms & bathrooms
- Bedrooms: 3
- Bathrooms: 3
- Full bathrooms: 2
- 1/2 bathrooms: 1
- Main level bathrooms: 1
Other
- Level: Main
Dining room
- Level: Main
Entry hall
- Level: Main
Kitchen with eating space
- Level: Main
Living room
- Level: Main
Utility room
- Level: Main
Heating
- Fireplace, Forced Air, Electric, Natural Gas
Cooling
- None
Appliances
- Included: Dishwasher(s), Disposal, Dryer(s), Microwave(s), Refrigerator(s), Stove(s)/Range(s), Washer(s), Garbage Disposal, Water Heater: Gas, Water Heater Location: Garage
Features
- Bath Off Primary, Ceiling Fan(s), Walk-In Pantry
- Flooring: Ceramic Tile, Laminate
- Windows: Double Pane/Storm Window
- Basement: None
- Number of fireplaces: 1
- Fireplace features: Gas, Main Level: 1, Fireplace
Interior area
- Total structure area: 1,830
- Total interior livable area: 1,830 sqft
Property
Parking
- Total spaces: 2
- Parking features: Attached Garage
- Attached garage spaces: 2
Features
- Levels: Two
- Stories: 2
- Entry location: Main
- Patio & porch: Bath Off Primary, Ceiling Fan(s), Ceramic Tile, Double Pane/Storm Window, Fireplace, Walk-In Pantry, Water Heater
Lot
- Size: 6,098 sqft
- Features: Curbs, Paved, Sidewalk, Cable TV, Fenced-Fully, Gas Available, High Speed Internet, Patio, Sprinkler System
- Topography: Level
- Residential vegetation: Garden Space
Details
- Parcel number: 01008800029700
- Special conditions: Standard
Construction
Type & style
- Home type: SingleFamily
- Property subtype: Single Family Residence
Materials
- Metal/Vinyl
- Foundation: Poured Concrete
- Roof: Composition
Condition
- Year built: 2005
- Major remodel year: 2005
Utilities & green energy
- Electric: Company: Snohomish PUD
- Sewer: Sewer Connected, Company: City of Monroe
- Water: Public, Company: City of Monroe
Community & neighborhood
Community
- Community features: Park, Playground, Trail(s)
Location
- Region: Monroe
- Subdivision: Chain Lake
HOA & financial
HOA
- HOA fee: $150 semi-annually
- Association phone: 425-485-1800
Other
Other facts
- Listing terms: Cash Out,Conventional,FHA,State Bond,VA Loan
- Cumulative days on market: 18 days
Price history
| Date | Event | Price |
|---|---|---|
| 5/16/2025 | Sold | $730,000+1.4%$399/sqft |
Source: | ||
| 4/26/2025 | Pending sale | $719,950$393/sqft |
Source: | ||
| 4/22/2025 | Price change | $719,950-2.7%$393/sqft |
Source: | ||
| 4/9/2025 | Listed for sale | $739,950+76.2%$404/sqft |
Source: | ||
| 5/1/2018 | Sold | $420,000+0%$230/sqft |
Source: | ||
Public tax history
| Year | Property taxes | Tax assessment |
|---|---|---|
| 2024 | $4,665 +4.7% | $574,800 +4.4% |
| 2023 | $4,457 +1.9% | $550,500 -6.1% |
| 2022 | $4,376 +10.2% | $586,300 +38.1% |
Find assessor info on the county website
Neighborhood: 98272
Nearby schools
GreatSchools rating
- 6/10Chain Lake Elementary SchoolGrades: PK-5Distance: 1.3 mi
- 5/10Park Place Middle SchoolGrades: 6-8Distance: 2 mi
- 5/10Monroe High SchoolGrades: 9-12Distance: 2.9 mi
Schools provided by the listing agent
- Elementary: Chain Lake Elem
- Middle: Park Place Middle Sc
- High: Monroe High
Source: NWMLS. This data may not be complete. We recommend contacting the local school district to confirm school assignments for this home.
Get a cash offer in 3 minutes
Find out how much your home could sell for in as little as 3 minutes with a no-obligation cash offer.
Estimated market value$686,400
Get a cash offer in 3 minutes
Find out how much your home could sell for in as little as 3 minutes with a no-obligation cash offer.
Estimated market value
$686,400



