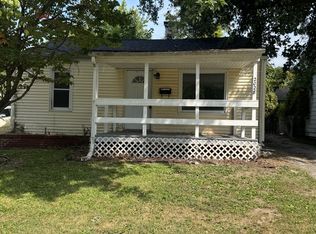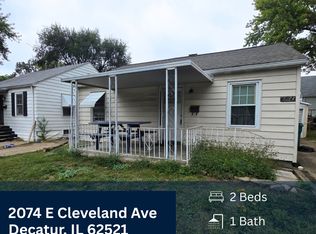Sold for $51,000
$51,000
2038 E Cleveland Ave, Decatur, IL 62521
2beds
1,092sqft
Single Family Residence
Built in 1951
3,049.2 Square Feet Lot
$63,300 Zestimate®
$47/sqft
$1,017 Estimated rent
Home value
$63,300
$54,000 - $73,000
$1,017/mo
Zestimate® history
Loading...
Owner options
Explore your selling options
What's special
Completely remodeled interior 2 Bedroom, 1 Bathroom 1.5 Story home near Lake Decatur. Imagine a nice warm fire this winter by the Gas Fireplace in the Living Room. Brand new flooring throughout!! The Kitchen was remodeled just within the last few months and has Stainless Steel Appliances and modern wood cabinetry. Enjoy a nice walk-in Closet in the Main Floor Bedroom. Upstairs offers an XL Bedroom with 2 Closets. Main Floor Laundry. The Furnace, Water Heater, and Plumbing are all new. Modern Updated Bathroom. Windows were replaced last year. 1.5 Car Detached Garage with covered Patio. The Backyard is fenced and perfect for playing with children or your pet.
Zillow last checked: 8 hours ago
Listing updated: March 28, 2023 at 02:08pm
Listed by:
Jim Cleveland 217-428-9500,
RE/MAX Executives Plus
Bought with:
Tony Piraino, 471021128
Brinkoetter REALTORS®
Source: CIBR,MLS#: 6225571 Originating MLS: Central Illinois Board Of REALTORS
Originating MLS: Central Illinois Board Of REALTORS
Facts & features
Interior
Bedrooms & bathrooms
- Bedrooms: 2
- Bathrooms: 1
- Full bathrooms: 1
Bedroom
- Description: Flooring: Carpet
- Level: Main
- Dimensions: 9.7 x 9.2
Bedroom
- Description: Flooring: Carpet
- Level: Upper
- Dimensions: 23.3 x 12.11
Dining room
- Description: Flooring: Carpet
- Level: Main
- Dimensions: 14.9 x 11.6
Other
- Features: Tub Shower
- Level: Main
Kitchen
- Description: Flooring: Laminate
- Level: Main
- Dimensions: 13.2 x 7.2
Living room
- Description: Flooring: Carpet
- Level: Main
- Dimensions: 11.1 x 11.7
Heating
- Forced Air, Gas
Cooling
- Window Unit(s)
Appliances
- Included: Dishwasher, Gas Water Heater, Microwave, Range, Refrigerator
- Laundry: Main Level
Features
- Fireplace, Main Level Primary, Walk-In Closet(s)
- Windows: Replacement Windows
- Basement: Crawl Space
- Number of fireplaces: 1
- Fireplace features: Gas, Family/Living/Great Room
Interior area
- Total structure area: 1,092
- Total interior livable area: 1,092 sqft
- Finished area above ground: 1,092
Property
Parking
- Total spaces: 1
- Parking features: Detached, Garage
- Garage spaces: 1
Features
- Levels: One and One Half
- Patio & porch: Patio
- Exterior features: Fence
- Fencing: Yard Fenced
Lot
- Size: 3,049 sqft
Details
- Parcel number: 041224128015
- Zoning: RES
- Special conditions: None
Construction
Type & style
- Home type: SingleFamily
- Architectural style: Other
- Property subtype: Single Family Residence
Materials
- Aluminum Siding
- Foundation: Crawlspace
- Roof: Asphalt,Shingle
Condition
- Year built: 1951
Utilities & green energy
- Sewer: Public Sewer
- Water: Public
Community & neighborhood
Location
- Region: Decatur
- Subdivision: Lakeside Club
Other
Other facts
- Road surface type: Concrete
Price history
| Date | Event | Price |
|---|---|---|
| 6/15/2023 | Sold | $51,000$47/sqft |
Source: Public Record Report a problem | ||
| 3/28/2023 | Sold | $51,000+2.2%$47/sqft |
Source: | ||
| 2/20/2023 | Pending sale | $49,897$46/sqft |
Source: | ||
| 2/20/2023 | Contingent | $49,897$46/sqft |
Source: | ||
| 1/5/2023 | Listed for sale | $49,897+78.8%$46/sqft |
Source: | ||
Public tax history
| Year | Property taxes | Tax assessment |
|---|---|---|
| 2024 | $1,172 +0.8% | $12,110 +3.7% |
| 2023 | $1,163 +7.1% | $11,682 +10% |
| 2022 | $1,086 +6.4% | $10,616 +7.1% |
Find assessor info on the county website
Neighborhood: 62521
Nearby schools
GreatSchools rating
- 1/10Muffley Elementary SchoolGrades: K-6Distance: 1.2 mi
- 1/10Stephen Decatur Middle SchoolGrades: 7-8Distance: 3.8 mi
- 2/10Eisenhower High SchoolGrades: 9-12Distance: 0.4 mi
Schools provided by the listing agent
- District: Decatur Dist 61
Source: CIBR. This data may not be complete. We recommend contacting the local school district to confirm school assignments for this home.
Get pre-qualified for a loan
At Zillow Home Loans, we can pre-qualify you in as little as 5 minutes with no impact to your credit score.An equal housing lender. NMLS #10287.

