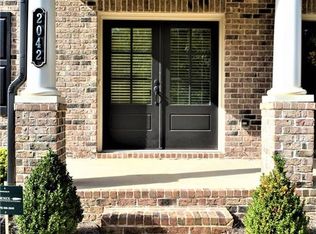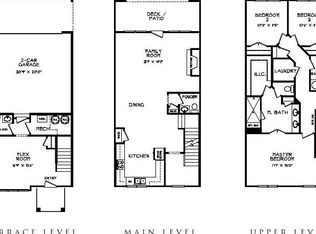Fantastic location - located near GA 400 in the Encore District! Steps away from Top Golf, Verizon Wireless Amphitheater, North Point Mall, Wills Park and Avalon. Outstanding nearby recreation including Alpharetta's Big Creek Greenway. This 3-story Traton home features a finished terrace level with bath, large covered deck & incredible owner's suite & bath. Gourmet kitchen with granite tops, painted linen cabinets, stainless appliances and hardwood floors. Buyer bonus includes $10,000 anyway you want it PLUS $4K closing costs w/ Traton Approved lender.
This property is off market, which means it's not currently listed for sale or rent on Zillow. This may be different from what's available on other websites or public sources.

