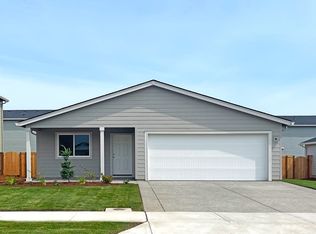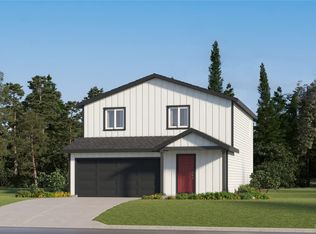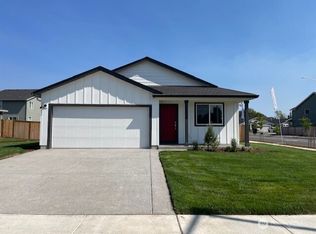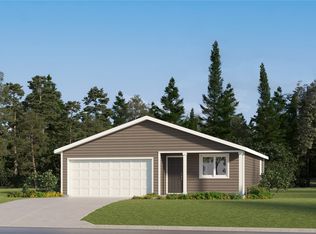Sold
$450,000
2038 Henderson Way, Longview, WA 98632
4beds
2,033sqft
Residential, Single Family Residence
Built in 2025
-- sqft lot
$453,300 Zestimate®
$221/sqft
$-- Estimated rent
Home value
$453,300
$408,000 - $508,000
Not available
Zestimate® history
Loading...
Owner options
Explore your selling options
What's special
The Damian plan at Mt. Solo offers a great layout. Large open great room . The kitchen has SS appliances, quartz counters and pantry. Luxury Vinyl Flooring, stylish as it is durable. The big backyard is perfect for entertaining and BBQing. Upstairs, the spacious loft area, offers room for home office or extra living room space. Primary bedroom retreat has spacious walk-in closet, it's own spa- like bathroom with quartz counters. Photos are renderings, model home, or from similar homes at builder's other communities. Taxes not yet assessed. Home includes: air conditioning, blinds, refrigerator, washer, and dryer. Incentives available when financing with preferred lender! Homesite #97, MOVE IN JULY!
Zillow last checked: 8 hours ago
Listing updated: August 09, 2025 at 10:35am
Listed by:
Bonnie Zemanski 360-798-4967,
Lennar Sales Corp,
Melinda Shoote 360-784-3085,
Lennar Sales Corp
Bought with:
OR and WA Non Rmls, NA
Non Rmls Broker
Source: RMLS (OR),MLS#: 103015037
Facts & features
Interior
Bedrooms & bathrooms
- Bedrooms: 4
- Bathrooms: 2
- Full bathrooms: 1
- Partial bathrooms: 1
- Main level bathrooms: 1
Primary bedroom
- Features: Bathroom, Walkin Closet, Walkin Shower
- Level: Upper
Bedroom 2
- Level: Upper
Bedroom 3
- Level: Upper
Bedroom 4
- Level: Upper
Dining room
- Level: Main
Kitchen
- Level: Main
Heating
- Forced Air, Heat Pump
Cooling
- Heat Pump
Appliances
- Included: Disposal, Free-Standing Range, Free-Standing Refrigerator, Stainless Steel Appliance(s), Washer/Dryer, Electric Water Heater
- Laundry: Laundry Room
Features
- Quartz, Bathroom, Walk-In Closet(s), Walkin Shower, Pantry
- Flooring: Wall to Wall Carpet
- Windows: Double Pane Windows, Vinyl Frames
- Basement: Crawl Space
Interior area
- Total structure area: 2,033
- Total interior livable area: 2,033 sqft
Property
Parking
- Total spaces: 2
- Parking features: Covered, Attached
- Attached garage spaces: 2
Accessibility
- Accessibility features: Garage On Main, Walkin Shower, Accessibility
Features
- Levels: Two
- Stories: 2
- Exterior features: Yard
- Fencing: Fenced
- Has view: Yes
- View description: Territorial
Lot
- Features: Corner Lot, Level, Sprinkler, SqFt 5000 to 6999
Details
- Parcel number: New Construction
Construction
Type & style
- Home type: SingleFamily
- Architectural style: Traditional
- Property subtype: Residential, Single Family Residence
Materials
- Lap Siding
- Foundation: Pillar/Post/Pier
- Roof: Composition
Condition
- New Construction
- New construction: Yes
- Year built: 2025
Utilities & green energy
- Sewer: Public Sewer
- Water: Public
- Utilities for property: Cable Connected
Community & neighborhood
Security
- Security features: Sidewalk
Location
- Region: Longview
- Subdivision: Mt Solo Place
HOA & financial
HOA
- Has HOA: Yes
- HOA fee: $24 monthly
- Amenities included: Commons, Management
Other
Other facts
- Listing terms: Cash,Conventional,FHA,State GI Loan,VA Loan
- Road surface type: Paved
Price history
| Date | Event | Price |
|---|---|---|
| 7/29/2025 | Sold | $450,000-1.3%$221/sqft |
Source: | ||
| 5/28/2025 | Pending sale | $456,000$224/sqft |
Source: | ||
| 5/28/2025 | Price change | $456,000+0.3%$224/sqft |
Source: | ||
| 5/27/2025 | Pending sale | $454,500-0.3%$224/sqft |
Source: | ||
| 5/1/2025 | Price change | $456,000+0.3%$224/sqft |
Source: | ||
Public tax history
| Year | Property taxes | Tax assessment |
|---|---|---|
| 2024 | $496 | $55,660 |
Find assessor info on the county website
Neighborhood: West Longview
Nearby schools
GreatSchools rating
- 6/10Mint Valley Elementary SchoolGrades: K-5Distance: 2.4 mi
- 7/10Mt. Solo Middle SchoolGrades: 6-8Distance: 0.5 mi
- 4/10R A Long High SchoolGrades: 9-12Distance: 3.9 mi
Schools provided by the listing agent
- Elementary: Mint Valley
- Middle: Mt Solo
- High: Ra Long
Source: RMLS (OR). This data may not be complete. We recommend contacting the local school district to confirm school assignments for this home.

Get pre-qualified for a loan
At Zillow Home Loans, we can pre-qualify you in as little as 5 minutes with no impact to your credit score.An equal housing lender. NMLS #10287.
Sell for more on Zillow
Get a free Zillow Showcase℠ listing and you could sell for .
$453,300
2% more+ $9,066
With Zillow Showcase(estimated)
$462,366


