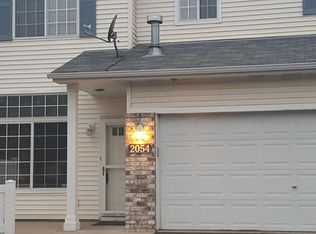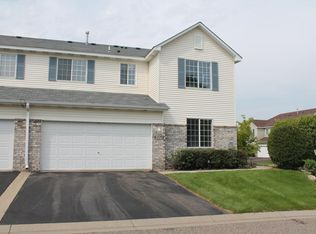Closed
$250,000
2038 Mockingbird Ave, Shakopee, MN 55379
2beds
1,450sqft
Townhouse Side x Side
Built in 1998
871.2 Square Feet Lot
$259,200 Zestimate®
$172/sqft
$1,870 Estimated rent
Home value
$259,200
$238,000 - $283,000
$1,870/mo
Zestimate® history
Loading...
Owner options
Explore your selling options
What's special
Welcome to 2038 Mockingbird Avenue. As you enter the front door you are greeted by the cozy fireplace and the great flow of the large joint living room and dining room space. The dining room then opens to the kitchen across the breakfast bar, and the kitchen offers plenty of space to move around for those who love to cook or entertain. The garage entrance, half bath and strorage closet are all accessed from here. As you enter the upstairs you are met with a charming loft space before reaching the two bedrooms. The primary bedroom offers lots of space and a walk in closet as well as a separate entrance to the upstairs bath. The upstairs laundry room and utility room are also upstairs. Nearby shopping, dining, recreation and entertainment. Be sure to see this charming home.
Zillow last checked: 8 hours ago
Listing updated: November 10, 2025 at 10:14pm
Listed by:
Kenneth Colston 612-352-7997,
Market Fare LLC
Bought with:
Laura Juberian
RE/MAX Advantage Plus
Source: NorthstarMLS as distributed by MLS GRID,MLS#: 6613766
Facts & features
Interior
Bedrooms & bathrooms
- Bedrooms: 2
- Bathrooms: 2
- Full bathrooms: 1
- 1/2 bathrooms: 1
Bedroom 1
- Level: Upper
- Area: 204 Square Feet
- Dimensions: 17 X 12
Bedroom 2
- Level: Upper
- Area: 144 Square Feet
- Dimensions: 12 X 12
Dining room
- Level: Main
- Area: 156 Square Feet
- Dimensions: 13 X 12
Kitchen
- Level: Main
- Area: 144 Square Feet
- Dimensions: 12 X 12
Laundry
- Level: Upper
- Area: 40 Square Feet
- Dimensions: 8 X 5
Living room
- Level: Main
- Area: 182 Square Feet
- Dimensions: 14 X 13
Loft
- Level: Upper
- Area: 132 Square Feet
- Dimensions: 12 X 11
Patio
- Level: Main
- Area: 72 Square Feet
- Dimensions: 9 X 8
Utility room
- Level: Upper
- Area: 32 Square Feet
- Dimensions: 8 X 4
Walk in closet
- Level: Upper
- Area: 56 Square Feet
- Dimensions: 8 X 7
Heating
- Forced Air
Cooling
- Central Air
Appliances
- Included: Dishwasher, Dryer, Gas Water Heater, Microwave, Range, Refrigerator, Washer
Features
- Basement: None
- Number of fireplaces: 1
- Fireplace features: Gas, Living Room
Interior area
- Total structure area: 1,450
- Total interior livable area: 1,450 sqft
- Finished area above ground: 1,450
- Finished area below ground: 0
Property
Parking
- Total spaces: 2
- Parking features: Attached, Asphalt
- Attached garage spaces: 2
- Details: Garage Dimensions (19 X 18)
Accessibility
- Accessibility features: None
Features
- Levels: Two
- Stories: 2
- Patio & porch: Patio
Lot
- Size: 871.20 sqft
- Dimensions: 34 x 32
Details
- Foundation area: 859
- Parcel number: 272650110
- Zoning description: Residential-Single Family
Construction
Type & style
- Home type: Townhouse
- Property subtype: Townhouse Side x Side
- Attached to another structure: Yes
Materials
- Brick/Stone, Vinyl Siding, Frame
- Roof: Asphalt,Pitched
Condition
- Age of Property: 27
- New construction: No
- Year built: 1998
Utilities & green energy
- Electric: 100 Amp Service, Power Company: Xcel Energy
- Gas: Natural Gas
- Sewer: City Sewer/Connected
- Water: City Water/Connected
Community & neighborhood
Location
- Region: Shakopee
- Subdivision: Cic 1066 Longmeadow Carriage
HOA & financial
HOA
- Has HOA: Yes
- HOA fee: $290 monthly
- Services included: Maintenance Structure, Hazard Insurance, Lawn Care, Maintenance Grounds, Professional Mgmt, Snow Removal
- Association name: Sharper Management
- Association phone: 952-224-4777
Price history
| Date | Event | Price |
|---|---|---|
| 11/8/2024 | Sold | $250,000$172/sqft |
Source: | ||
| 11/4/2024 | Pending sale | $250,000$172/sqft |
Source: | ||
| 10/5/2024 | Listed for sale | $250,000+56.3%$172/sqft |
Source: | ||
| 11/13/2002 | Sold | $160,000+42.9%$110/sqft |
Source: Public Record | ||
| 3/17/1999 | Sold | $111,990$77/sqft |
Source: Public Record | ||
Public tax history
| Year | Property taxes | Tax assessment |
|---|---|---|
| 2024 | $2,276 -2.4% | $228,300 +1.5% |
| 2023 | $2,332 +3.8% | $225,000 -0.7% |
| 2022 | $2,246 +16.6% | $226,600 +18.4% |
Find assessor info on the county website
Neighborhood: 55379
Nearby schools
GreatSchools rating
- 8/10Sun Path Elementary SchoolGrades: K-5Distance: 0.2 mi
- 5/10Shakopee East Junior High SchoolGrades: 6-8Distance: 0.9 mi
- 7/10Shakopee Senior High SchoolGrades: 9-12Distance: 1.5 mi
Get a cash offer in 3 minutes
Find out how much your home could sell for in as little as 3 minutes with a no-obligation cash offer.
Estimated market value
$259,200
Get a cash offer in 3 minutes
Find out how much your home could sell for in as little as 3 minutes with a no-obligation cash offer.
Estimated market value
$259,200

