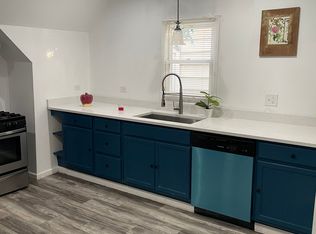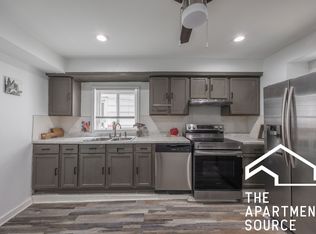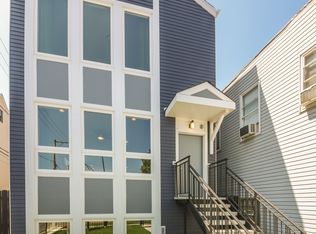Closed
$305,000
2038 N Hamlin Ave, Chicago, IL 60647
5beds
1,114sqft
Single Family Residence
Built in 1893
3,125 Square Feet Lot
$317,800 Zestimate®
$274/sqft
$3,332 Estimated rent
Home value
$317,800
$286,000 - $356,000
$3,332/mo
Zestimate® history
Loading...
Owner options
Explore your selling options
What's special
Amazing opportunity to live in much desired Logan Square. This 5 Bedroom 3 bath home features a rehabbed 2nd level and updated main floor. This home has the 2 unit potential with its 2nd Fl in law arrangement with private access and additional finished space in basement. Updates include some electrical, windows, plumbing, laminate floors, quartz counter, drywall, fresh paint and more. Some updating still needed but you don't want to miss out on this great home that's move in ready.
Zillow last checked: 8 hours ago
Listing updated: December 04, 2024 at 01:03pm
Listing courtesy of:
Ludwin Artiga 312-939-5253,
Kale Realty
Bought with:
Neil Browne
Core Realty & Investments Inc.
Source: MRED as distributed by MLS GRID,MLS#: 12175786
Facts & features
Interior
Bedrooms & bathrooms
- Bedrooms: 5
- Bathrooms: 3
- Full bathrooms: 3
Primary bedroom
- Features: Flooring (Carpet)
- Level: Main
- Area: 96 Square Feet
- Dimensions: 12X8
Bedroom 2
- Features: Flooring (Carpet)
- Level: Main
- Area: 56 Square Feet
- Dimensions: 8X7
Bedroom 3
- Features: Flooring (Wood Laminate)
- Level: Main
- Area: 96 Square Feet
- Dimensions: 12X8
Bedroom 4
- Features: Flooring (Wood Laminate)
- Level: Second
- Area: 84 Square Feet
- Dimensions: 7X12
Bedroom 5
- Features: Flooring (Wood Laminate)
- Level: Second
- Area: 154 Square Feet
- Dimensions: 11X14
Dining room
- Features: Flooring (Hardwood)
- Level: Main
- Area: 140 Square Feet
- Dimensions: 10X14
Kitchen
- Features: Flooring (Wood Laminate)
- Level: Main
- Area: 168 Square Feet
- Dimensions: 14X12
Laundry
- Level: Basement
- Area: 120 Square Feet
- Dimensions: 10X12
Living room
- Features: Flooring (Hardwood)
- Level: Main
- Area: 168 Square Feet
- Dimensions: 12X14
Heating
- Natural Gas
Cooling
- None
Appliances
- Laundry: Multiple Locations
Features
- Basement: Finished,Partially Finished,Full
Interior area
- Total structure area: 2,006
- Total interior livable area: 1,114 sqft
- Finished area below ground: 400
Property
Parking
- Total spaces: 2
- Parking features: On Site, Garage Owned, Detached, Garage
- Garage spaces: 2
Accessibility
- Accessibility features: No Disability Access
Features
- Stories: 1
Lot
- Size: 3,125 sqft
Details
- Parcel number: 13351240240000
- Special conditions: List Broker Must Accompany
Construction
Type & style
- Home type: SingleFamily
- Property subtype: Single Family Residence
Materials
- Aluminum Siding, Vinyl Siding
Condition
- New construction: No
- Year built: 1893
Utilities & green energy
- Sewer: Public Sewer
- Water: Lake Michigan
Community & neighborhood
Location
- Region: Chicago
Other
Other facts
- Listing terms: Conventional
- Ownership: Fee Simple
Price history
| Date | Event | Price |
|---|---|---|
| 3/23/2025 | Listing removed | $1,545$1/sqft |
Source: Zillow Rentals | ||
| 3/19/2025 | Listed for rent | $1,545-7.8%$1/sqft |
Source: Zillow Rentals | ||
| 3/8/2025 | Listing removed | $1,675$2/sqft |
Source: Zillow Rentals | ||
| 2/19/2025 | Listed for rent | $1,675$2/sqft |
Source: Zillow Rentals | ||
| 12/4/2024 | Sold | $305,000-14.1%$274/sqft |
Source: | ||
Public tax history
| Year | Property taxes | Tax assessment |
|---|---|---|
| 2023 | $5,245 +3886% | $30,737 |
| 2022 | $132 +5.1% | $30,737 |
| 2021 | $125 -3.1% | $30,737 +0% |
Find assessor info on the county website
Neighborhood: Logan Square
Nearby schools
GreatSchools rating
- 5/10Mcauliffe Elementary SchoolGrades: PK-8Distance: 0.3 mi
- 1/10Kelvyn Park High SchoolGrades: 7-12Distance: 0.9 mi
Schools provided by the listing agent
- District: 299
Source: MRED as distributed by MLS GRID. This data may not be complete. We recommend contacting the local school district to confirm school assignments for this home.

Get pre-qualified for a loan
At Zillow Home Loans, we can pre-qualify you in as little as 5 minutes with no impact to your credit score.An equal housing lender. NMLS #10287.
Sell for more on Zillow
Get a free Zillow Showcase℠ listing and you could sell for .
$317,800
2% more+ $6,356
With Zillow Showcase(estimated)
$324,156

