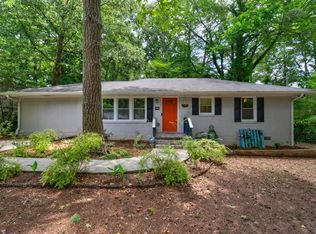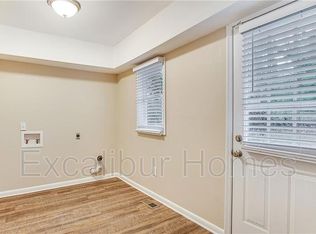Closed
$275,000
2038 Rosewood Rd, Decatur, GA 30032
3beds
1,044sqft
Single Family Residence
Built in 1955
0.29 Acres Lot
$267,600 Zestimate®
$263/sqft
$1,763 Estimated rent
Home value
$267,600
$244,000 - $294,000
$1,763/mo
Zestimate® history
Loading...
Owner options
Explore your selling options
What's special
Welcome to your dream home! This completely remodeled 3-bedroom, 2-bathroom gem is nestled in a quiet neighborhood on a spacious corner lot, offering privacy and charm. Step inside to discover a modern and inviting space with brand-new HVAC, flooring, plumbing and electrical fixtures, and fresh paint throughout. The exterior shines with new siding and a recently installed roof, ensuring years of worry-free living. The fully remodeled kitchen boasts stylish finishes and is ready for your culinary adventures, while the bathrooms have been beautifully updated to provide a spa-like experience. All renovations were completed with proper permits and have passed all city inspections, giving you peace of mind and unmatched quality. This home is truly move-in ready and waiting for you to make it your own. Schedule a tour today and see all that this stunning property has to offer!
Zillow last checked: 8 hours ago
Listing updated: June 17, 2025 at 01:09pm
Listed by:
Garry Cotto 201-282-0942,
Best Life Realty
Bought with:
Michael Mpiani, 331673
Virtual Properties Realty.com
Source: GAMLS,MLS#: 10436199
Facts & features
Interior
Bedrooms & bathrooms
- Bedrooms: 3
- Bathrooms: 2
- Full bathrooms: 2
- Main level bathrooms: 2
- Main level bedrooms: 3
Kitchen
- Features: Kitchen Island
Heating
- Central
Cooling
- Central Air
Appliances
- Included: Dishwasher, Microwave
- Laundry: In Hall
Features
- Master On Main Level, Other
- Flooring: Vinyl
- Basement: None
- Number of fireplaces: 1
- Common walls with other units/homes: No Common Walls
Interior area
- Total structure area: 1,044
- Total interior livable area: 1,044 sqft
- Finished area above ground: 1,044
- Finished area below ground: 0
Property
Parking
- Parking features: None
Features
- Levels: One
- Stories: 1
- Body of water: None
Lot
- Size: 0.29 Acres
- Features: Corner Lot, Private
Details
- Parcel number: 15 154 02 039
- Special conditions: Investor Owned
Construction
Type & style
- Home type: SingleFamily
- Architectural style: Ranch
- Property subtype: Single Family Residence
Materials
- Brick, Concrete
- Foundation: Slab
- Roof: Composition
Condition
- Updated/Remodeled
- New construction: No
- Year built: 1955
Utilities & green energy
- Sewer: Public Sewer
- Water: Public
- Utilities for property: Cable Available, Electricity Available, Sewer Available
Community & neighborhood
Security
- Security features: Carbon Monoxide Detector(s)
Community
- Community features: None
Location
- Region: Decatur
- Subdivision: Candler-Mcafee
HOA & financial
HOA
- Has HOA: No
- Services included: None
Other
Other facts
- Listing agreement: Exclusive Right To Sell
- Listing terms: Cash,Conventional,FHA,VA Loan
Price history
| Date | Event | Price |
|---|---|---|
| 4/3/2025 | Sold | $275,000-1.8%$263/sqft |
Source: | ||
| 3/10/2025 | Pending sale | $280,000$268/sqft |
Source: | ||
| 2/14/2025 | Price change | $280,000-6.6%$268/sqft |
Source: | ||
| 1/27/2025 | Price change | $299,900-1.7%$287/sqft |
Source: | ||
| 1/7/2025 | Listed for sale | $305,000-4.7%$292/sqft |
Source: | ||
Public tax history
| Year | Property taxes | Tax assessment |
|---|---|---|
| 2025 | $4,287 +7.5% | $87,360 +8.4% |
| 2024 | $3,988 +20.2% | $80,600 +21.2% |
| 2023 | $3,318 +37.9% | $66,520 +42.5% |
Find assessor info on the county website
Neighborhood: Candler-Mcafee
Nearby schools
GreatSchools rating
- 4/10Columbia Elementary SchoolGrades: PK-5Distance: 0.7 mi
- 3/10Columbia Middle SchoolGrades: 6-8Distance: 2.4 mi
- 2/10Columbia High SchoolGrades: 9-12Distance: 0.8 mi
Schools provided by the listing agent
- Elementary: Columbia
- Middle: Columbia
- High: Columbia
Source: GAMLS. This data may not be complete. We recommend contacting the local school district to confirm school assignments for this home.
Get a cash offer in 3 minutes
Find out how much your home could sell for in as little as 3 minutes with a no-obligation cash offer.
Estimated market value$267,600
Get a cash offer in 3 minutes
Find out how much your home could sell for in as little as 3 minutes with a no-obligation cash offer.
Estimated market value
$267,600

