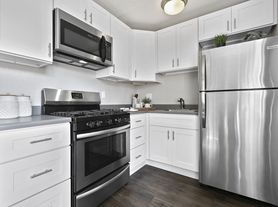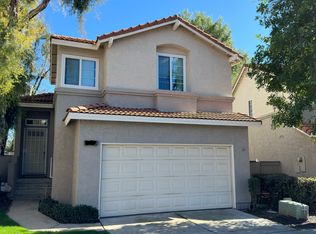Cozy townhouse located in a desirable Ontario community, featuring 3 bedrooms and 2 bathrooms perfect for small families. Enjoy an open and spacious floor plan with new wood flooring, recent upgrades, ample storage, and a private patio for relaxing or entertaining. Conveniently situated near freeways, shopping, dining, and top-rated schools.
Townhouse for rent
$2,950/mo
2038 S Bon View Ave UNIT A, Ontario, CA 91761
3beds
1,460sqft
Price may not include required fees and charges.
Townhouse
Available now
-- Pets
Central air
In kitchen laundry
2 Attached garage spaces parking
Central, fireplace
What's special
Private patioRecent upgradesNew wood flooringAmple storage
- 9 days
- on Zillow |
- -- |
- -- |
Travel times
Renting now? Get $1,000 closer to owning
Unlock a $400 renter bonus, plus up to a $600 savings match when you open a Foyer+ account.
Offers by Foyer; terms for both apply. Details on landing page.
Facts & features
Interior
Bedrooms & bathrooms
- Bedrooms: 3
- Bathrooms: 3
- Full bathrooms: 2
- 1/2 bathrooms: 1
Heating
- Central, Fireplace
Cooling
- Central Air
Appliances
- Laundry: In Kitchen, In Unit, Laundry Closet
Features
- All Bedrooms Up, Walk-In Closet(s)
- Has fireplace: Yes
Interior area
- Total interior livable area: 1,460 sqft
Property
Parking
- Total spaces: 2
- Parking features: Attached, Covered
- Has attached garage: Yes
- Details: Contact manager
Features
- Stories: 2
- Exterior features: All Bedrooms Up, Association, Association Dues included in rent, Bedroom, Curbs, Entry/Foyer, Family Room, Heating system: Central, In Kitchen, Kitchen, Laundry Closet, Living Room, Sidewalks, View Type: Mountain(s), View Type: Neighborhood, Walk-In Closet(s)
Details
- Parcel number: 1050543180000
Construction
Type & style
- Home type: Townhouse
- Property subtype: Townhouse
Condition
- Year built: 1984
Community & HOA
Location
- Region: Ontario
Financial & listing details
- Lease term: 12 Months,Negotiable
Price history
| Date | Event | Price |
|---|---|---|
| 9/24/2025 | Listed for rent | $2,950$2/sqft |
Source: CRMLS #CV25224774 | ||
| 9/24/2025 | Listing removed | $2,950$2/sqft |
Source: CRMLS #CV25200105 | ||
| 9/5/2025 | Listed for rent | $2,950-4.8%$2/sqft |
Source: CRMLS #CV25200105 | ||
| 9/5/2025 | Listing removed | $3,100$2/sqft |
Source: CRMLS #CV25179272 | ||
| 8/8/2025 | Listed for rent | $3,100+67.6%$2/sqft |
Source: CRMLS #CV25179272 | ||

