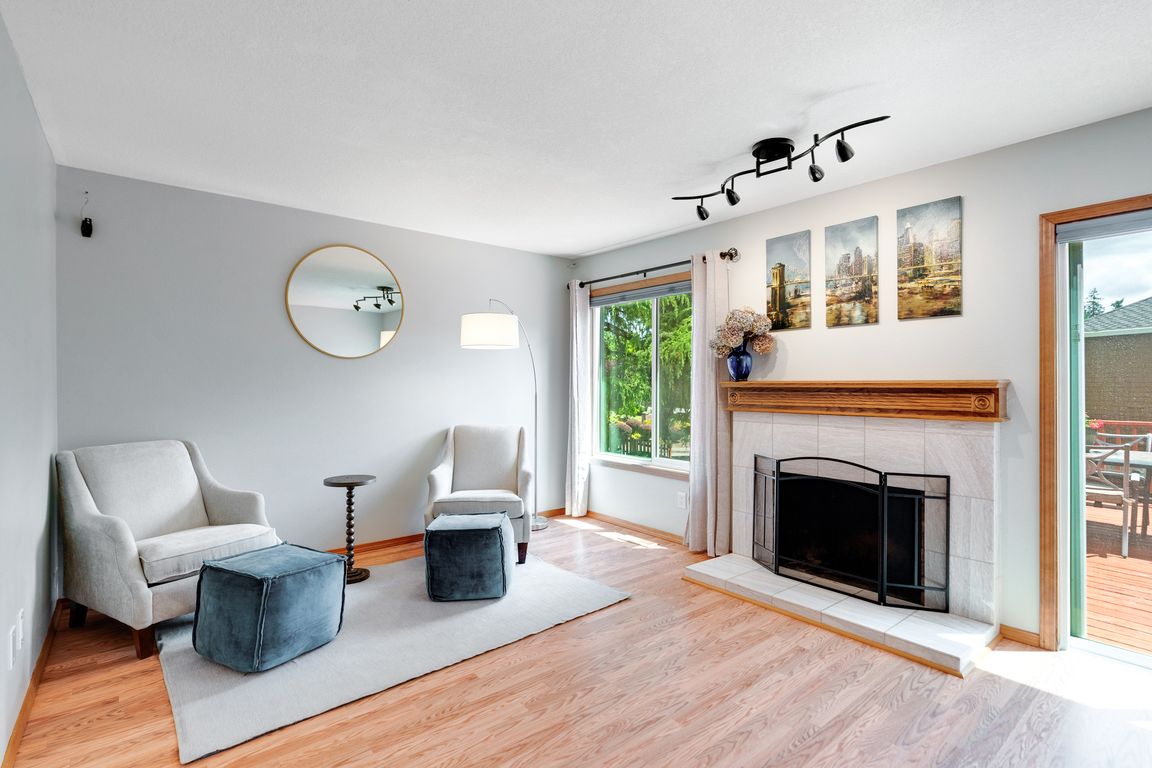
Active
$450,000
2beds
1,420sqft
2038 Titan Ter, West Linn, OR 97068
2beds
1,420sqft
Residential, townhouse
Built in 1985
1 Attached garage space
$317 price/sqft
$450 monthly HOA fee
What's special
Big fenced backyardEn suite bathroomWalk-in closetSliding doorSliding barn doorAttached garageCovered front entrance
This 2-bedroom, 2.5-bath townhouse in West Linn has a great layout and a surprising amount of space. It’s two stories with an attached garage and a covered front entrance. The main level has a kitchen with an eat-up bar that opens to the living room, where there’s a fireplace and a ...
- 161 days |
- 566 |
- 16 |
Source: RMLS (OR),MLS#: 266480991
Travel times
Living Room
Kitchen
Primary Bedroom
Primary Bathroom
Bedroom
Office
Zillow last checked: 8 hours ago
Listing updated: November 27, 2025 at 04:37pm
Listed by:
Victoria Gooley 503-805-3207,
Opt
Source: RMLS (OR),MLS#: 266480991
Facts & features
Interior
Bedrooms & bathrooms
- Bedrooms: 2
- Bathrooms: 3
- Full bathrooms: 2
- Partial bathrooms: 1
- Main level bathrooms: 1
Rooms
- Room types: Office, Bedroom 2, Dining Room, Family Room, Kitchen, Living Room, Primary Bedroom
Primary bedroom
- Features: Bathroom, Walkin Closet, Wallto Wall Carpet
- Level: Upper
- Area: 324
- Dimensions: 12 x 27
Bedroom 2
- Features: Bathroom, Walkin Closet, Wallto Wall Carpet
- Level: Upper
- Area: 156
- Dimensions: 12 x 13
Dining room
- Features: Sliding Doors, Laminate Flooring
- Level: Main
- Area: 88
- Dimensions: 11 x 8
Kitchen
- Features: Dishwasher, Microwave, Free Standing Range, Laminate Flooring
- Level: Main
- Area: 72
- Width: 9
Living room
- Features: Fireplace, Laminate Flooring
- Level: Main
- Area: 204
- Dimensions: 17 x 12
Office
- Features: Laminate Flooring
- Level: Upper
- Area: 56
- Dimensions: 8 x 7
Heating
- Forced Air, Fireplace(s)
Cooling
- Central Air
Appliances
- Included: Dishwasher, Disposal, Free-Standing Range, Free-Standing Refrigerator, Microwave, Plumbed For Ice Maker, Gas Water Heater
Features
- Bathroom, Walk-In Closet(s)
- Flooring: Laminate, Wall to Wall Carpet
- Doors: Sliding Doors
- Basement: Crawl Space
- Number of fireplaces: 1
- Fireplace features: Wood Burning
Interior area
- Total structure area: 1,420
- Total interior livable area: 1,420 sqft
Video & virtual tour
Property
Parking
- Total spaces: 1
- Parking features: Driveway, Garage Door Opener, Attached
- Attached garage spaces: 1
- Has uncovered spaces: Yes
Features
- Stories: 2
- Patio & porch: Deck, Porch
- Exterior features: Yard
- Fencing: Fenced
Lot
- Features: Cul-De-Sac, Level, Private, Sprinkler, SqFt 3000 to 4999
Details
- Parcel number: 00367604
Construction
Type & style
- Home type: Townhouse
- Architectural style: Traditional
- Property subtype: Residential, Townhouse
- Attached to another structure: Yes
Materials
- Other
- Roof: Composition
Condition
- Resale
- New construction: No
- Year built: 1985
Utilities & green energy
- Gas: Gas
- Sewer: Public Sewer
- Water: Public
Community & HOA
HOA
- Has HOA: Yes
- HOA fee: $450 monthly
Location
- Region: West Linn
Financial & listing details
- Price per square foot: $317/sqft
- Tax assessed value: $346,867
- Annual tax amount: $4,180
- Date on market: 6/20/2025
- Listing terms: Cash,Conventional,FHA,VA Loan
- Road surface type: Paved