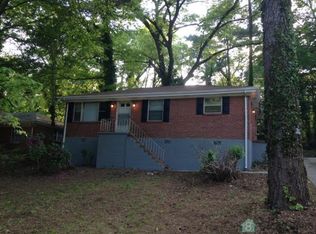STUNNING BEAUTY IN HOT DECATUR. 95% NEW CONSTRUCTION, 10+ FT CEILINGS THROUGHOUT, HIGH END APPLIANCES INCL BOSCH BUILT IN ESPRESSO MACHINE & LCD SCREEN FRENCH DOOR FRIDGE, DOUBLE OVEN, WINE FRIDGE, OUTDOOR KITCHEN W/GRILL, FRIDGE & OUTDOOR FIREPLACE (COMING). FLOOR TO CEILING HIGH END CABINETS & MARBLE COUNTERS, AMAZING DETAIL W/SHIPLAP WALLS, BEAMS, SOLID HARDWOOD FLOORING THROUGHOUT! STUNNING RAILINGS, HIGH END LIGHTING, MARBLE BATHROOM W/WET ROOM, SOAKING TUB & MULTI JET SHOWER, ALL CLOSETS HAVE BUILT IN CLOSET ORGANIZERS, HOME WILL BLOW YOU AWAY! TAKE VIRTUAL TOUR!
This property is off market, which means it's not currently listed for sale or rent on Zillow. This may be different from what's available on other websites or public sources.
