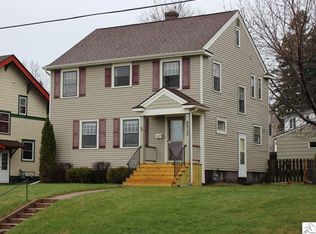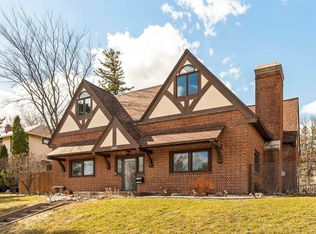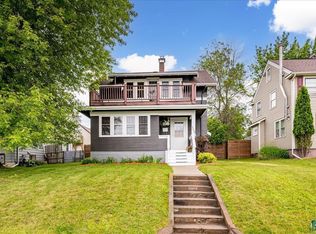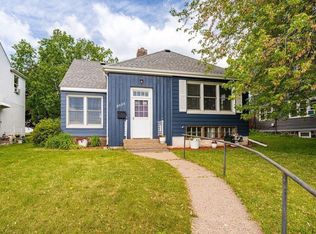Sold for $329,900 on 10/27/23
$329,900
2039 E 8th St, Duluth, MN 55812
3beds
2,016sqft
Single Family Residence
Built in 1923
6,969.6 Square Feet Lot
$377,700 Zestimate®
$164/sqft
$2,230 Estimated rent
Home value
$377,700
$359,000 - $400,000
$2,230/mo
Zestimate® history
Loading...
Owner options
Explore your selling options
What's special
NEW Price on this Charming Chester Park 3BR/2BA Traditional features extra-large living room w/wood fireplace, beautiful formal dining room with built-in hutch & wood beamed ceiling, kitchen with new appliances(3yrs) & in-floor heat and cozy sunroom (great reading space, office or craft/hobby room) All bedrooms are on upper level and nicely sized. The primary bedroom is large & has a balcony & great walk-in closet. The other 2 bedrooms have beautiful hardwood floors. The lower level (all redone in 2018) offers a large family room. 3/4-bathroom great storage spaces, and sauna. 2 car oversized garage-easy access off garden street. The yard offers camper storage as well. Large deck with hook up for hot tub. Beautiful natural woodwork, many new windows & freshly painted thru-out. The sewer line from the house to the street has been relined. Roof approx. 5yrs. In-ground electric dog fencing and raspberry bushes. Seller to provide home warranty to new buyers. Call to see today! Come visit the open house on Tues 9/12 5-7 pm
Zillow last checked: 8 hours ago
Listing updated: September 08, 2025 at 04:15pm
Listed by:
Nancy Murphy 218-940-8800,
Century 21 Atwood
Bought with:
Julie Antonutti, MN 40347666
Adolphson Real Estate - Cloquet
Source: Lake Superior Area Realtors,MLS#: 6110278
Facts & features
Interior
Bedrooms & bathrooms
- Bedrooms: 3
- Bathrooms: 2
- Full bathrooms: 1
- 3/4 bathrooms: 1
Bedroom
- Level: Upper
- Area: 200.64 Square Feet
- Dimensions: 11.4 x 17.6
Bedroom
- Level: Upper
- Area: 117 Square Feet
- Dimensions: 10 x 11.7
Bedroom
- Level: Upper
- Area: 117 Square Feet
- Dimensions: 10 x 11.7
Dining room
- Level: Main
- Area: 139.24 Square Feet
- Dimensions: 11.8 x 11.8
Family room
- Level: Lower
- Area: 387 Square Feet
- Dimensions: 18 x 21.5
Kitchen
- Level: Main
- Area: 110 Square Feet
- Dimensions: 10 x 11
Living room
- Level: Main
- Area: 239.8 Square Feet
- Dimensions: 11 x 21.8
Sun room
- Level: Main
- Area: 85.8 Square Feet
- Dimensions: 7.8 x 11
Heating
- Boiler, Natural Gas
Cooling
- None
Features
- Sauna
- Flooring: Hardwood Floors
- Doors: Patio Door
- Windows: Vinyl Windows
- Basement: Full,Finished,Bath,Family/Rec Room,Utility Room
- Number of fireplaces: 1
- Fireplace features: Wood Burning
Interior area
- Total interior livable area: 2,016 sqft
- Finished area above ground: 1,638
- Finished area below ground: 378
Property
Parking
- Total spaces: 2
- Parking features: Detached
- Garage spaces: 2
Features
- Patio & porch: Deck
Lot
- Size: 6,969 sqft
- Dimensions: 50 x 140
Details
- Parcel number: 010138002810
Construction
Type & style
- Home type: SingleFamily
- Architectural style: Traditional
- Property subtype: Single Family Residence
Materials
- Vinyl, Frame/Wood
- Foundation: Concrete Perimeter
Condition
- Previously Owned
- Year built: 1923
Utilities & green energy
- Electric: Minnesota Power
- Sewer: Public Sewer
- Water: Public
Community & neighborhood
Location
- Region: Duluth
Other
Other facts
- Listing terms: Cash,Conventional,FHA,VA Loan
Price history
| Date | Event | Price |
|---|---|---|
| 10/27/2023 | Sold | $329,900-2.9%$164/sqft |
Source: | ||
| 9/21/2023 | Pending sale | $339,900$169/sqft |
Source: | ||
| 9/8/2023 | Price change | $339,900-2.9%$169/sqft |
Source: | ||
| 8/29/2023 | Listed for sale | $349,900+37.3%$174/sqft |
Source: | ||
| 7/23/2018 | Sold | $254,900$126/sqft |
Source: | ||
Public tax history
| Year | Property taxes | Tax assessment |
|---|---|---|
| 2024 | $4,670 +83.3% | $376,500 +12% |
| 2023 | $2,548 +27.1% | $336,100 +5.4% |
| 2022 | $2,004 +8.7% | $318,900 +17.8% |
Find assessor info on the county website
Neighborhood: Chester Park/UMD
Nearby schools
GreatSchools rating
- 8/10Congdon Park Elementary SchoolGrades: K-5Distance: 1.1 mi
- 7/10Ordean East Middle SchoolGrades: 6-8Distance: 0.8 mi
- 10/10East Senior High SchoolGrades: 9-12Distance: 2 mi

Get pre-qualified for a loan
At Zillow Home Loans, we can pre-qualify you in as little as 5 minutes with no impact to your credit score.An equal housing lender. NMLS #10287.
Sell for more on Zillow
Get a free Zillow Showcase℠ listing and you could sell for .
$377,700
2% more+ $7,554
With Zillow Showcase(estimated)
$385,254


