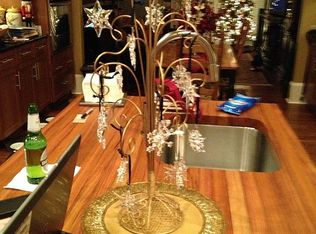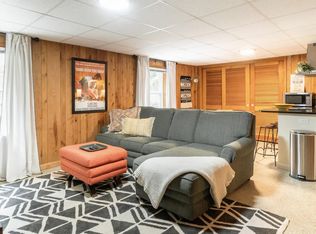Closed
$1,240,000
2039 Fisher Trl NE, Atlanta, GA 30345
5beds
6,716sqft
Single Family Residence, Residential
Built in 2004
0.37 Acres Lot
$1,227,700 Zestimate®
$185/sqft
$6,078 Estimated rent
Home value
$1,227,700
$1.13M - $1.33M
$6,078/mo
Zestimate® history
Loading...
Owner options
Explore your selling options
What's special
Welcome to this timeless home offering refined living - a stunning all-brick corner-lot retreat, gracefully poised on nearly 0.4 acres. Located less than 10 minutes from the Arthur Blank Children’s Hospital (CHOA), Emory University, and the CDC, this breathtaking 5-bedroom, 5.5-bathroom estate offers an unparalleled lifestyle of sophistication, convenience, and comfort. This home features a stunning two-story foyer, recently refinished rich oak hardwood floors, 10’ ceilings, and impeccable craftsmanship. Offering a formal Dining Room with inlay flooring and a sophisticated Home Office or Living Room, a gourmet kitchen outfitted with a gas range, double dishwashers, granite countertops, ample cabinetry, an expansive center island and a walk-in pantry. Two butler’s pantries offer ease of entertaining. The kitchen opens to an inviting Family Room featuring a cozy fireplace, and a breakfast room, both leading to a charming expansive screened porch for year-round relaxation. Outdoors, find a captivating blue stone patio adorned with a stylish pergola – an idyllic setting for al fresco dining or relaxing. Upstairs, the primary suite showcases dramatic trey ceilings, two walk-in closets and separate en suite bathrooms including separate vanities and water closets. Two additional generously-sized bedrooms, each with its own en suite bathroom, and a sunlit laundry room with custom cabinetry complete the level. Another separate, beautifully appointed au pair or guest suite is located over the garage, featuring it's own full bathroom and absolute privacy for family or visitors. The fully finished Terrace level is the ultimate entertainment space. Featuring two expansive living rooms, a kitchenette, fireplace, an additional bedroom, a bonus room/gym, a full bath, and abundant storage. Step outside to discover your own private, enclosed brick porch—another serene retreat. The kitchen-level two car garage features an EV charger. Abundant storage throughout – you will never run out of closet space! Lovingly maintained and updated, this pristine home boasts a 2022 roof, updated irrigation system, and was recently painted. Situated within the popular and welcoming Briarcliff Woods neighborhood - ideal for joggers, walkers, and strollers, this exceptional home offers convenient access to highly-rated public and private schools, parks, playgrounds, pools, premier dining, and shopping options. With easy connectivity to I-85, I-285, the location is nothing short of perfection.
Zillow last checked: 8 hours ago
Listing updated: August 22, 2025 at 07:24am
Listing Provided by:
Joy Myrick,
Atlanta Fine Homes Sotheby's International 404-408-2331
Bought with:
Aly Tiller, 367966
Atlanta Fine Homes Sotheby's International
Source: FMLS GA,MLS#: 7541031
Facts & features
Interior
Bedrooms & bathrooms
- Bedrooms: 5
- Bathrooms: 6
- Full bathrooms: 5
- 1/2 bathrooms: 1
Primary bedroom
- Features: Oversized Master, Roommate Floor Plan, Split Bedroom Plan
- Level: Oversized Master, Roommate Floor Plan, Split Bedroom Plan
Bedroom
- Features: Oversized Master, Roommate Floor Plan, Split Bedroom Plan
Primary bathroom
- Features: Separate His/Hers, Soaking Tub
Dining room
- Features: Butlers Pantry, Separate Dining Room
Kitchen
- Features: Breakfast Bar, Breakfast Room, Kitchen Island, Pantry Walk-In, Stone Counters, View to Family Room
Heating
- Forced Air, Natural Gas
Cooling
- Central Air
Appliances
- Included: Dishwasher, Disposal, Double Oven, Gas Cooktop, Microwave, Refrigerator
- Laundry: Laundry Room, Upper Level
Features
- Double Vanity, Entrance Foyer 2 Story, High Ceilings 10 ft Main
- Flooring: Carpet, Ceramic Tile, Hardwood
- Windows: Insulated Windows
- Basement: Daylight,Exterior Entry,Finished,Finished Bath,Full,Interior Entry
- Number of fireplaces: 2
- Fireplace features: Basement, Family Room, Gas Log, Gas Starter, Great Room
- Common walls with other units/homes: No Common Walls
Interior area
- Total structure area: 6,716
- Total interior livable area: 6,716 sqft
- Finished area above ground: 6,716
- Finished area below ground: 0
Property
Parking
- Total spaces: 2
- Parking features: Attached, Driveway, Garage, Kitchen Level
- Attached garage spaces: 2
- Has uncovered spaces: Yes
Accessibility
- Accessibility features: None
Features
- Levels: Two
- Stories: 2
- Patio & porch: Covered, Patio, Screened
- Exterior features: Courtyard, Private Yard
- Pool features: None
- Spa features: None
- Fencing: None
- Has view: Yes
- View description: Other
- Waterfront features: None
- Body of water: None
Lot
- Size: 0.37 Acres
- Dimensions: 95x164x95x166
- Features: Back Yard, Corner Lot, Front Yard, Landscaped, Private
Details
- Additional structures: None
- Parcel number: 18 195 09 021
- Other equipment: None
- Horse amenities: None
Construction
Type & style
- Home type: SingleFamily
- Architectural style: Traditional
- Property subtype: Single Family Residence, Residential
Materials
- Brick, Brick 4 Sides
- Foundation: Pillar/Post/Pier
- Roof: Composition
Condition
- Resale
- New construction: No
- Year built: 2004
Utilities & green energy
- Electric: None
- Sewer: Public Sewer
- Water: Public
- Utilities for property: Cable Available, Electricity Available, Natural Gas Available, Sewer Available, Water Available
Green energy
- Energy efficient items: None
- Energy generation: None
Community & neighborhood
Security
- Security features: Security System Owned
Community
- Community features: Near Schools, Near Shopping
Location
- Region: Atlanta
- Subdivision: Briarcliff Woods
HOA & financial
HOA
- Has HOA: No
Other
Other facts
- Ownership: Fee Simple
- Road surface type: Paved
Price history
| Date | Event | Price |
|---|---|---|
| 8/19/2025 | Sold | $1,240,000-4.2%$185/sqft |
Source: | ||
| 5/19/2025 | Price change | $1,295,000-2.3%$193/sqft |
Source: | ||
| 3/14/2025 | Listed for sale | $1,325,000-1.9%$197/sqft |
Source: | ||
| 1/9/2025 | Listing removed | $1,350,000$201/sqft |
Source: | ||
| 1/6/2025 | Price change | $1,350,000-2.9%$201/sqft |
Source: | ||
Public tax history
| Year | Property taxes | Tax assessment |
|---|---|---|
| 2024 | -- | $574,920 +22.3% |
| 2023 | $21,032 +45.7% | $470,000 +5.7% |
| 2022 | $14,434 +7% | $444,800 +10.2% |
Find assessor info on the county website
Neighborhood: 30345
Nearby schools
GreatSchools rating
- 7/10Sagamore Hills Elementary SchoolGrades: PK-5Distance: 0.7 mi
- 5/10Henderson Middle SchoolGrades: 6-8Distance: 3.5 mi
- 7/10Lakeside High SchoolGrades: 9-12Distance: 1.2 mi
Schools provided by the listing agent
- Elementary: Sagamore Hills
- Middle: Henderson - Dekalb
- High: Lakeside - Dekalb
Source: FMLS GA. This data may not be complete. We recommend contacting the local school district to confirm school assignments for this home.
Get a cash offer in 3 minutes
Find out how much your home could sell for in as little as 3 minutes with a no-obligation cash offer.
Estimated market value
$1,227,700
Get a cash offer in 3 minutes
Find out how much your home could sell for in as little as 3 minutes with a no-obligation cash offer.
Estimated market value
$1,227,700

